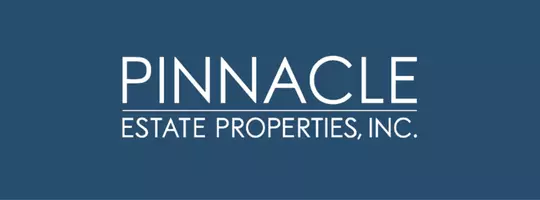423 Lakeview Road Pasadena, CA 91105
4 Beds
4 Baths
4,224 SqFt
UPDATED:
Key Details
Property Type Single Family Home
Sub Type Single Family Residence
Listing Status Active
Purchase Type For Sale
Square Footage 4,224 sqft
Price per Sqft $757
MLS Listing ID P1-21977
Style Traditional
Bedrooms 4
Full Baths 1
Three Quarter Bath 3
Year Built 1976
Lot Size 0.372 Acres
Property Sub-Type Single Family Residence
Property Description
To your right, a gracious step-down living room invites warmth and comfort. It boasts high ceilings and a striking fireplace as a perfect centerpiece. Large windows frame captivating views that stretch beyond the lush treetops, revealing the San Gabriel Mountains in the distance.
The family room is an entertainer's dream, featuring high ceilings, a second inviting fireplace, a full wet bar, and a built-in entertainment center that elevates your gathering experience. Sliding glass doors connect this space to a sparkling pool, spa, and patio.
On the first floor, a secondary ensuite primary bedroom has a spacious walk-in closet and an indulgent full bath. For those seeking a quiet workspace, a private office/library has custom built-in bookshelves and desk. Adjacent to the kitchen, an all-purpose room currently serves as a gym and a 3/4 bath, featuring an exterior door that provides convenient access to the spa and pool area.The kitchen caters to the discerning chef, with premium appliances and a spacious dining area that beckons shared meals. A butler's pantry with additional storage and a sink complete the kitchen. Just steps away, a cozy den extends the home's inviting allure, offering direct access to the back patio, pool, and spa, creating a perfect harmony between indoor luxury and outdoor bliss.
The impressive primary bedroom upstairs features a huge walk-in closet, a spacious bath with a separate shower and tub, and a double sink vanity. There are two additional bedrooms and a hall bath. The fully equipped laundry room with a utility sink and extra storage is upstairs.Mature trees, lush greenery, and long vistas enhance the tranquility of this peaceful retreat.
Location
State CA
County Los Angeles
Area 647 - Pasadena Sw
Interior
Interior Features Bar, Built-In Features, Cathedral Ceiling(s), Coffered Ceiling(s), Copper Plumbing Partial, Granite Counters, High Ceilings, In-Law Floorplan, Pantry, Recessed Lighting, Storage, Two Story Ceilings, Wet Bar, Wired for Sound, Built-In Trash/Recycling, Butler's Pantry, Remodeled Kitchen, Stone Counters
Heating Central, Forced Air
Cooling Central Air, Dual
Flooring Carpet, Tile, Wood
Fireplaces Type Family Room, Gas Starter, Living Room, Masonry
Laundry Dryer Included, Individual Room, Upper Level, Washer Hookup, Washer Included
Exterior
Exterior Feature Lighting
Parking Features Built-In Storage, Direct Garage Access, Driveway
Garage Spaces 2.0
Pool Private, Fenced, Filtered, Heated, In Ground
Community Features Biking, Park, Street Lights
Utilities Available Sewer Connected, Water Connected, Electricity Connected, Natural Gas Available
View Y/N Yes
View Mountain(s), Trees/Woods
Building
Lot Description Sprinklers, Cul-De-Sac, Front Yard, Garden, Landscaped, Lawn, Lot 10000-19999 Sqft, Near Public Transit, Park Nearby, Secluded, Sprinklers Timer, Treed Lot, Back Yard
Sewer Public Sewer
Others
Virtual Tour https://www.postrain4.com/cb/423lakeview/mls.php





