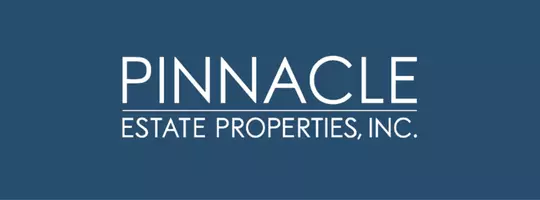29421 Pineleaf Street Menifee, CA 92584
4 Beds
2 Baths
2,335 SqFt
UPDATED:
Key Details
Property Type Single Family Home
Sub Type Single Family Residence
Listing Status Active
Purchase Type For Sale
Square Footage 2,335 sqft
Price per Sqft $267
MLS Listing ID SW-25096521
Bedrooms 4
Full Baths 2
HOA Fees $37/mo
Year Built 2007
Lot Size 6,970 Sqft
Property Sub-Type Single Family Residence
Property Description
Location
State CA
County Riverside
Zoning SP ZONE
Interior
Interior Features Block Walls, Ceiling Fan(s), Granite Counters, Open Floorplan, Pantry, Recessed Lighting, Storage, Unfurnished, Wired for Data, Kitchen Island, Kitchen Open to Family Room, Pots & Pan Drawers, Remodeled Kitchen, Walk-In Pantry
Heating Central
Cooling Central Air
Flooring Carpet, Tile, Wood
Fireplaces Type Gas, Living Room
Inclusions Refrigerator, Stove, & Outdoor BBQ
Laundry Gas & Electric Dryer Hookup, Individual Room, Inside, Washer Hookup
Exterior
Parking Features Direct Garage Access, Driveway
Garage Spaces 3.0
Pool None
Community Features Biking, Curbs, Dog Park, Foothills, Golf, Gutters, Hiking, Mountainous, Park, Sidewalks, Storm Drains, Street Lights, Suburban
View Y/N No
View None
Building
Lot Description Front Yard, 0-1 Unit/Acre, Back Yard
Sewer Public Sewer
Schools
Elementary Schools Mesa View
High Schools Heritage
Others
Virtual Tour https://my.matterport.com/show/?m=Qh6ZnUJgn3t&brand=0





