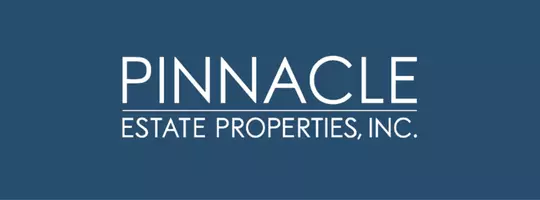REQUEST A TOUR If you would like to see this home without being there in person, select the "Virtual Tour" option and your agent will contact you to discuss available opportunities.
In-PersonVirtual Tour
Listed by Suzi Dunkel-Soto • Century 21 Village Realty
$ 949,000
Est. payment /mo
Active
1104 North Garfield Avenue Alhambra, CA 91801
3 Beds
1 Bath
1,248 SqFt
UPDATED:
Key Details
Property Type Single Family Home
Sub Type Single Family Residence
Listing Status Active
Purchase Type For Sale
Square Footage 1,248 sqft
Price per Sqft $760
MLS Listing ID CV-25066751
Bedrooms 3
Full Baths 1
Year Built 1916
Lot Size 6,003 Sqft
Property Sub-Type Single Family Residence
Property Description
**Welcome Home!** On the market for the first time in over 60 years, this charming vintage Craftsman home invites you in with timeless character and warmth. Nestled beneath a majestic Magnolia tree, the inviting front porch is the perfect spot to enjoy your morning coffee. Upon entering through the original oversized door, the living room with a brick fireplace, classic Craftsman-style window and door framing, and original hardwood floors preserved beneath the carpet. The large kitchen includes a breakfast nook with custom built-in bench. Laundry room off the kitchen offers potential to add a second bathroom. Recent upgrades include a new roof, fresh exterior paint, and updated rain gutters. Newer electrical panel and plumbing. The long driveway leads to a tandem two-car garage with an attached bonus space--ideal for storage, a workshop, or home office. Relax in the backyard under the large Lisbon lemon tree Located just south of Huntington Drive in a highly desirable neighborhood, this is a rare opportunity to own a lovingly maintained home full of potential. Close to shopping and restaurants in Alhambra, Pasadena, Arcadia. **Don't miss your chance to see it--this gem won't last!**
Location
State CA
County Los Angeles
Area 601 - Alhambra
Zoning ALRPD*
Interior
Heating Wall Furnace
Cooling None
Fireplaces Type Living Room
Laundry Individual Room
Exterior
Parking Features Driveway
Garage Spaces 2.0
Pool None
Community Features Sidewalks
View Y/N No
View None
Building
Lot Description Near Public Transit, Back Yard
Sewer Public Sewer





