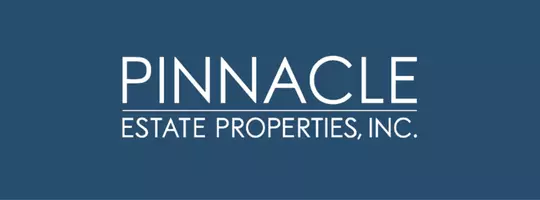REQUEST A TOUR If you would like to see this home without being there in person, select the "Virtual Tour" option and your agent will contact you to discuss available opportunities.
In-PersonVirtual Tour
Listed by John Wu • A & J Investment Solutions
$ 2,389,000
Est. payment /mo
Coming Soon
4975 Lapis Ln Pleasanton, CA 94566
5 Beds
3 Baths
2,758 SqFt
UPDATED:
Key Details
Property Type Single Family Home
Sub Type Single Family Residence
Listing Status Coming Soon
Purchase Type For Sale
Square Footage 2,758 sqft
Price per Sqft $866
MLS Listing ID 01-41097056
Style Spanish
Bedrooms 5
Full Baths 3
HOA Fees $830
Year Built 1989
Lot Size 6,500 Sqft
Property Sub-Type Single Family Residence
Property Description
Nestled in a quiet, family-friendly cul-de-sac, this beautifully updated 5-bedroom, 3-bathroom home blends elegance, comfort, and convenience. Designed for modern living, it features soaring vaulted ceilings, rich hardwood floors, and freshly painted interior walls that bathe the home in natural light. The gourmet kitchen offers a Thermador gas cooktop and ovens, a KitchenAid refrigerator and dishwasher, tile flooring, and generous counter space. The cozy family room, anchored by a fireplace, opens through French doors to a private backyard retreat with a nicely sized white pergola -- ideal for dining, relaxing, or entertaining. Major improvements include garage doors, updated windows, an upgraded HVAC system, a water heater, water softeners, and updated bathrooms. A bedroom and full bath on the main level provide flexibility for guests or a home office. Upstairs, spacious bedrooms offer serene, sunlit retreats. Enjoy the peaceful charm of a nearby ranch-style property, while being just a short stroll to downtown Pleasanton's shops, dining, Mission Hills Park, and the vibrant Farmers Market -- with convenient access to the ACE train and top-ranked Pleasanton schools.
Location
State CA
County Alameda
Interior
Interior Features Stone Counters
Heating Forced Air
Cooling Central Air
Flooring Carpet, Laminate, Wood
Fireplaces Type Family Room, Living Room
Exterior
Garage Spaces 3.0
Pool None
View Y/N Yes
View Park/Greenbelt
Building
Lot Description Sprinklers, Cul-De-Sac, Front Yard, Level with Street, Sprinklers Timer, Back Yard
Sewer Public Sewer

