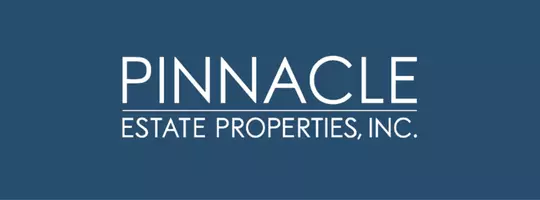511 3rd Street Paso Robles, CA 93446
3 Beds
3 Baths
1,700 SqFt
UPDATED:
Key Details
Property Type Single Family Home
Sub Type Single Family Residence
Listing Status Active
Purchase Type For Sale
Square Footage 1,700 sqft
Price per Sqft $379
MLS Listing ID NS-25105604
Bedrooms 3
Full Baths 2
Half Baths 1
Year Built 2010
Lot Size 3,920 Sqft
Property Sub-Type Single Family Residence
Property Description
Location
State CA
County San Luis Obispo
Zoning R2
Interior
Interior Features Cathedral Ceiling(s), Ceiling Fan(s), Open Floorplan, Recessed Lighting, Tile Counters, Kitchen Island
Heating Central
Cooling Central Air
Flooring Vinyl, Carpet, Laminate
Fireplaces Type Living Room
Laundry Inside
Exterior
Parking Features Driveway
Garage Spaces 2.0
Pool None
Community Features Curbs, Gutters, Sidewalks
Utilities Available Sewer Connected, Water Connected, Electricity Connected, Natural Gas Connected
View Y/N Yes
Building
Lot Description Corner Lot, Sloped Down, Treed Lot
Sewer Public Sewer
Others
Virtual Tour https://trimotionmedia.hd.pics/511-3rd-St/idx





