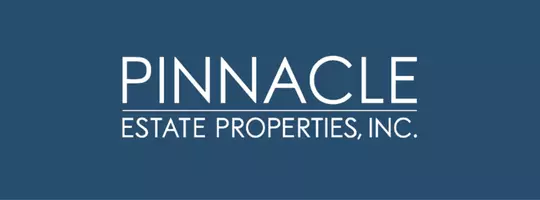685 N Conejo School Road Thousand Oaks, CA 91362
4 Beds
4 Baths
3,433 SqFt
UPDATED:
Key Details
Property Type Single Family Home
Sub Type Single Family Residence
Listing Status Active
Purchase Type For Sale
Square Footage 3,433 sqft
Price per Sqft $815
Subdivision Estates At Mountain View-637
MLS Listing ID 225002286
Style Mediterranean,Ranch
Bedrooms 4
Full Baths 3
Half Baths 1
HOA Fees $180/mo
Year Built 2003
Lot Size 0.630 Acres
Property Sub-Type Single Family Residence
Source Conejo Simi Moorpark Association of REALTORS®
Property Description
Welcome to your own private retreat in the highly coveted Estates at Mountain View. Set behind gates on a secluded 0.63-acre lot, this extraordinary single-story residence offers 4 bedrooms, a dedicated office, and 3.5 bathrooms across 3,433 sq ft of luxurious living space. With every detail thoughtfully curated, this home is the perfect blend of timeless elegance, high-end functionality, and the best of California indoor-outdoor living.
From the moment you arrive, you're greeted by mountain views, a long private driveway, custom stonework, and a charming front courtyard with a cozy outdoor fireplace that creates a warm, inviting entry and sets the tone for the refined interior that follows.
Inside, an open-concept floor plan is adorned with wide arched doorways, deep tray ceilings with crown molding, rich designer finishes, and a serene, neutral color palette. At the heart of the home is a fully renovated chef's kitchen outfitted with Sub-Zero and Wolf appliances, including a double oven, a standalone Wolf oven with 6-burner gas cooktop, a Miele built-in coffee system, Cove dishwasher, wine fridge, full quartz backsplash and countertops, and a large wood-accented center island with bar seating.
The kitchen flows seamlessly into the expansive family room, complete with custom built-ins, ambient accent lighting, a sleek modern linear fireplace, remote-controlled shades and large sliding glass doors that open to the resort-style backyard—ideal for effortless entertaining or relaxed everyday living.
Step into your own private oasis, where the resort-style backyard offers the ultimate in outdoor living. Enjoy a sparkling heated pool with a slide, grotto, and cascading waterfalls, alongside a built-in BBQ island and fully equipped outdoor kitchen. Multiple lounge and dining areas, a cozy fire pit, and a wraparound covered patio with integrated lighting and a gas hookup create the perfect setting for both lively gatherings and quiet moments of relaxation.
The primary suite is a true sanctuary, offering comfort and sophistication with its own fireplace, remote-controlled shades, custom built-ins, and French doors that open to the backyard. walk-in closets and a spa-like ensuite bathroom—complete with a soaking tub, glass-enclosed shower, dual vanities, and a dedicated makeup area—create a luxurious retreat. Three additional bedrooms provide flexibility for family or guests, while a separate office and spacious laundry room enhance everyday functionality.
Additional features include a 3-car attached garage, built in garage work station, owned solar panel system, backup generator, sprinkler system, storage sheds, All just minutes from award-winning schools, upscale Westlake Village shopping, fine dining, and abundant outdoor recreation.
This is more than a home—it's a lifestyle statement. Don't miss this rare opportunity to own one of the most exceptional properties in Mountain View.
Location
State CA
County Ventura
Area Toe - Thousand Oaks East
Interior
Interior Features 9 Foot Ceilings, Built-Ins, Crown Moldings, Home Automation Sys, Open Floor Plan, Recessed Lighting, Storage Space, Surround Sound Wired, Turnkey, Pantry, Formal Dining Room, Kitchen Island, In-Law Floorplan, Walk-In Closet(s), Quartz Counters
Heating Central Furnace, Fireplace, Natural Gas
Cooling Central A/C, Zoned A/C
Flooring Hardwood, Stone, Wood/Wood Like
Fireplaces Type Raised Hearth, Other, Family Room, Living Room, Gas
Laundry Individual Room, Inside
Exterior
Parking Features Attached
Garage Spaces 3.0
Pool Filtered, Heated - Gas, Private Pool
View Y/N Yes
View Mountain View
Building
Lot Description Automatic Gate, Back Yard, Fenced Yard, Front Yard, Fully Fenced, Gutters, Landscaped, Lot Shape-Flag, Sidewalks, Single Lot, Storm Drains, Street Lighting, Street Paved, Cul-De-Sac
Story 1
Sewer Public Sewer, In Street
Schools
Middle Schools Colina
High Schools Westlake





