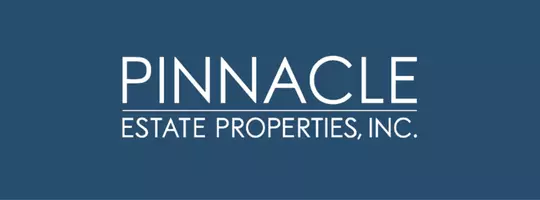5307 Newcastle Lane Calabasas, CA 91302
5 Beds
7 Baths
5,770 SqFt
UPDATED:
Key Details
Property Type Single Family Home
Sub Type Single Family Residence
Listing Status Active
Purchase Type For Rent
Square Footage 5,770 sqft
MLS Listing ID P1-22262
Bedrooms 5
Full Baths 6
Three Quarter Bath 1
Year Built 1990
Lot Size 0.340 Acres
Property Sub-Type Single Family Residence
Property Description
The expansive kitchen features generous counter space, a center island, and an adjoining breakfast room that flows seamlessly into the large family room—complete with wainscoting, a gas fireplace, and built-in speakers throughout the home. A formal dining room, living room, laundry room, powder room, and an en suite guest bedroom with its own private side entrance complete the main level.
Upstairs, you'll find four en suite bedrooms, including the luxurious primary suite with a private retreat, fireplace, and two oversized walk-in closets.
Step outside to enjoy the private, resort-style backyard featuring a sparkling pool and spa (child-safe fence optional), basketball court, large covered patio, built-in barbecue with countertop, and lush mature landscaping—perfect for relaxing or entertaining.
Additional features include:
• 3-car garage with built-in EV charger
• Newer roof, HVAC systems, and solar panels to reduce utility costs
• Washer and dryer available if needed
• Built-in speaker system included
• Weekly landscaping, pool service, and trash included in rent
Pets: No cats. Other pets may be considered on a case-by-case basis.
Lease Term: Owner prefers a long-term tenant and may offer a discount for multi-year agreements.
Community Notes:
Mountain View Estates enforces community guidelines for street parking, large gatherings, and more. These details will be discussed with prospective tenants.Don't miss the opportunity to live in one of Calabasas' most desirable communities.
AVAILABLE JULY 1, 2025
Location
State CA
County Los Angeles
Area Agoa - Agoura
Interior
Interior Features Recessed Lighting, Pantry, Granite Counters, Crown Molding, Copper Plumbing Full, Balcony, Butler's Pantry, Kitchen Island, Kitchen Open to Family Room
Cooling Central Air, High Efficiency, Zoned
Flooring Carpet, Stone, Wood
Fireplaces Type Family Room, Living Room, Master Bedroom
Inclusions Kitchen Appliance, Washer and Dryer
Exterior
Garage Spaces 3.0
Pool Private, Fenced, Gas Heat, In Ground
Community Features Curbs
View Y/N No
View None
Building
Lot Description Sprinklers, Lawn
Sewer Private Sewer





