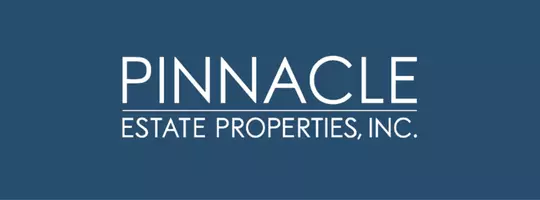158 SCALE Irvine, CA 92618
4 Beds
4 Baths
2,408 SqFt
UPDATED:
Key Details
Property Type Condo
Sub Type Condominium
Listing Status Active
Purchase Type For Sale
Square Footage 2,408 sqft
Price per Sqft $788
MLS Listing ID OC-25130590
Style Contemporary
Bedrooms 4
Full Baths 4
HOA Fees $240/mo
Year Built 2018
Lot Size 3,000 Sqft
Property Sub-Type Condominium
Property Description
Location
State CA
County Orange
Area Gp - Great Park
Interior
Interior Features Open Floorplan, Recessed Lighting, Storage, Kitchen Island, Quartz Counters
Heating Central
Cooling Central Air
Flooring Vinyl
Fireplaces Type None
Laundry Individual Room, Upper Level
Exterior
Garage Spaces 2.0
Pool Association, Community
Community Features Biking, Dog Park, Gutters, Hiking, Mountainous, Park, Sidewalks, Street Lights, Suburban, Urban, Valley
Utilities Available Water Available, Water Connected, Cable Available, Electricity Available, Electricity Connected, Natural Gas Available, Natural Gas Connected
View Y/N No
View None
Building
Lot Description 6-10 Units/Acre
Sewer Public Sewer





