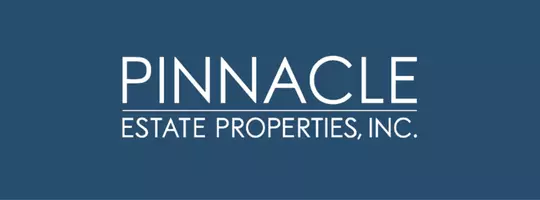2140 Chandler Drive Tustin, CA 92782
4 Beds
4 Baths
3,152 SqFt
UPDATED:
Key Details
Property Type Single Family Home
Sub Type Single Family Residence
Listing Status Active
Purchase Type For Rent
Square Footage 3,152 sqft
Subdivision San Marino
MLS Listing ID OC-25134166
Style Ranch
Bedrooms 4
Full Baths 3
Half Baths 1
Year Built 1997
Lot Size 10,140 Sqft
Property Sub-Type Single Family Residence
Property Description
Location
State CA
County Orange
Area 89 - Tustin Ranch
Interior
Interior Features Recessed Lighting, Open Floorplan, High Ceilings, Granite Counters, Kitchen Island, Kitchen Open to Family Room
Heating Central
Cooling Central Air
Flooring Wood
Fireplaces Type Family Room, Gas, Living Room
Inclusions Kitchen appliances.
Laundry Gas Dryer Hookup, Individual Room, Inside, Washer Hookup
Exterior
Exterior Feature Lighting
Parking Features Street, Side by Side, Garage Door Opener, Garage, Driveway Level, Concrete, Direct Garage Access, Driveway
Garage Spaces 3.0
Pool None
Community Features Sidewalks, Street Lights
Utilities Available Sewer Connected, Water Connected, Electricity Connected, Natural Gas Connected
View Y/N Yes
Building
Lot Description Sprinklers, Yard, Sprinklers In Rear, Sprinklers In Front, Sprinkler System, Lot 6500-9999, Level with Street, Level, Lawn, Landscaped, Front Yard, Cul-De-Sac, 0-1 Unit/Acre
Sewer Public Sewer
Schools
Elementary Schools Ladera
Middle Schools Pioneer
High Schools Beckman
Others
Virtual Tour https://tours.jolaphoto.com/2317567?idx=1





