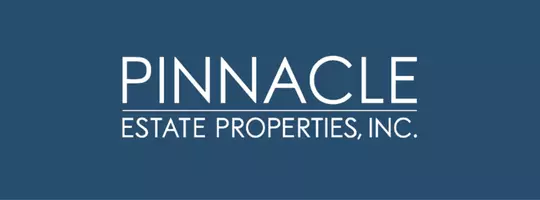REQUEST A TOUR If you would like to see this home without being there in person, select the "Virtual Tour" option and your agent will contact you to discuss available opportunities.
In-PersonVirtual Tour
Listed by Jennifer Griessel • BHHS Drysdale Properties
$ 1,788,000
Est. payment /mo
Active
1105 Peacock Creek Drive Clayton, CA 94517
5 Beds
4 Baths
4,294 SqFt
UPDATED:
Key Details
Property Type Single Family Home
Sub Type Single Family Residence
Listing Status Active
Purchase Type For Sale
Square Footage 4,294 sqft
Price per Sqft $416
MLS Listing ID 01-41103637
Style Contemporary
Bedrooms 5
Full Baths 3
Half Baths 1
Year Built 1996
Lot Size 10,300 Sqft
Property Sub-Type Single Family Residence
Property Description
Discover your personal oasis at 1105 Peacock Creek Drive, where luxury meets comfort in this stunning 4294 square foot masterpiece. This aspirational home boasts 5 bedrooms and 3.5 bathrooms, offering the perfect blend of space and sophistication for the most discerning buyer. As you step inside, you're greeted by an airy, light-filled interior that speaks to modern elegance. The heart of the home is a chef's dream kitchen, featuring high-end stainless steel appliances, custom cabinetry, expansive granite countertops, skylight plus large center island. The lavish primary suite is a true retreat with its spa-like bathroom, complete with a soaking tub, walk-in shower, and dual vanities. Throughout the home, you'll find thoughtful details like hardwood floors, recessed lighting, and stylish window treatments. The family room boasts a sleek entertainment center, perfect for movie nights or hosting gatherings. For those who work from home, a dedicated office space ensures productivity in a serene setting. This two-story haven also includes an exercise room for your wellness routine. Located in desirable Clayton, this property offers not just a house, but a lifestyle. Embrace the pinnacle of California living in this exquisite home, within walking distance of the Oakhurst golf course!
Location
State CA
County Contra Costa
Interior
Interior Features Kitchen Island, Stone Counters
Heating Forced Air
Cooling Central Air
Flooring Carpet, Tile, Wood
Fireplaces Type Family Room, Living Room, Master Bedroom
Exterior
Garage Spaces 3.0
Pool None
Building
Lot Description Front Yard, Level with Street, Back Yard
Sewer Public Sewer
Others
Virtual Tour https://sites.walkintour.com/spw/tour2/view/8197





