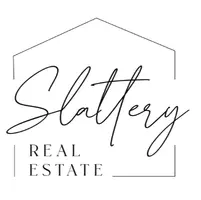1108 Poppy Court Montebello, CA 90640
4 Beds
4 Baths
2,617 SqFt
UPDATED:
Key Details
Property Type Condo
Sub Type Condominium
Listing Status Active
Purchase Type For Sale
Square Footage 2,617 sqft
Price per Sqft $484
MLS Listing ID PW-25171844
Style Contemporary,Modern
Bedrooms 4
Full Baths 3
Half Baths 1
HOA Fees $216/mo
Year Built 2023
Lot Size 0.339 Acres
Property Sub-Type Condominium
Property Description
?Enjoy Metro Heights exclusive resort-style life with a clubhouse, professional fitness center, swimming pool and spa, BBQ areas, elegant event spaces, and scenic walking trails—all within a secure gated setting. Conveniently located near the 60 Freeway, this home offers easy access to Downtown LA, the Shops at Montebello, and vibrant neighboring communities like San Gabriel, Monterey Park, and Rosemead. Experience sophisticated living with spectacular views, premium upgrades, and unparalleled community amenities—welcome home to Metro Heights.
Location
State CA
County Los Angeles
Area 674 - Montebello
Zoning MNRAO-RA*
Interior
Interior Features Balcony, Built-In Features, High Ceilings, Living Room Balcony, Open Floorplan, Pantry, Recessed Lighting, Kitchen Island, Kitchen Open to Family Room, Pots & Pan Drawers, Quartz Counters, Remodeled Kitchen, Self-Closing Cabinet Doors, Self-Closing Drawers, Utility Sink, Walk-In Pantry
Heating Central
Cooling Central Air
Flooring Vinyl, Carpet, Tile
Fireplaces Type None
Inclusions LG Washer and Dryer unit, Tankless Water Heater, Oven Range, Dishwasher, Refrigerator, Solar Panels (on a Loan), Samsung 75" Frame TV
Laundry Dryer Included, Gas Dryer Hookup, Individual Room, Inside, Upper Level, Washer Hookup, Washer Included
Exterior
Garage Spaces 2.0
Pool Association, Community
Community Features Hiking, Sidewalks, Street Lights, Urban
Utilities Available Sewer Connected, Water Connected, Electricity Connected, Natural Gas Connected
View Y/N Yes
View City Lights, Mountain(s)
Building
Lot Description 0-1 Unit/Acre
Sewer Public Sewer





