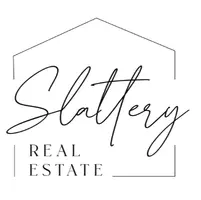30134 Iron Horse Drive Murrieta, CA 92563
2 Beds
2 Baths
1,772 SqFt
UPDATED:
Key Details
Property Type Single Family Home
Sub Type Single Family Residence
Listing Status Active
Purchase Type For Sale
Square Footage 1,772 sqft
Price per Sqft $352
MLS Listing ID SW-25187718
Style Ranch,Traditional
Bedrooms 2
Full Baths 2
HOA Fees $218/mo
Year Built 2002
Lot Size 5,663 Sqft
Property Sub-Type Single Family Residence
Property Description
Location
State CA
County Riverside
Zoning SP ZONE
Interior
Interior Features Block Walls, Ceiling Fan(s), Granite Counters, Open Floorplan, Pantry, Kitchen Island, Kitchen Open to Family Room, Tile Counters
Heating Central, Forced Air
Cooling Central Air, Electric
Flooring Carpet, Tile
Fireplaces Type None
Laundry Dryer Included, Gas Dryer Hookup, Individual Room, Inside, Washer Hookup
Exterior
Exterior Feature Satellite Dish
Parking Features Concrete, Direct Garage Access, Driveway
Garage Spaces 2.0
Pool Association, Community, Fenced, Filtered, Gunite, Heated, In Ground
Community Features Curbs, Gutters, Sidewalks, Storm Drains, Street Lights
Utilities Available Sewer Connected, Water Connected, Cable Available, Electricity Connected, Natural Gas Connected, Phone Connected
View Y/N No
View None
Building
Lot Description Sprinklers, Close to Clubhouse, Corner Lot, Landscaped, Lawn, Level with Street, Sprinkler System, Sprinklers In Front, Sprinklers In Rear, Sprinklers Timer, Yard, Back Yard
Sewer Public Sewer





