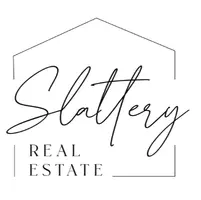REQUEST A TOUR If you would like to see this home without being there in person, select the "Virtual Tour" option and your agent will contact you to discuss available opportunities.
In-PersonVirtual Tour
Listed by Julia O'Hara • Alternative Realty Group
$ 1,799,000
Est. payment /mo
New
4727 7th Street Carpinteria, CA 93013
4 Beds
3 Baths
1,671 SqFt
UPDATED:
Key Details
Property Type Multi-Family
Sub Type Duplex
Listing Status Active
Purchase Type For Sale
Square Footage 1,671 sqft
Price per Sqft $1,076
MLS Listing ID 225004336
Bedrooms 4
Full Baths 2
Half Baths 1
Year Built 1943
Lot Size 7,500 Sqft
Property Sub-Type Duplex
Source Conejo Simi Moorpark Association of REALTORS®
Property Description
Impeccably maintained Beachside duplex in Carpinteria's highly desirable Old Town neighborhood. Just blocks from the beach, Salt Marsh Nature Preserve and dog beach. About 3 blocks to Linden Square and Amtrak station. This property combines coastal lifestyle charm with income potential. Originally built in 1943, both homes have been rebuilt/upgraded with major improvements in1975, 1985 and 1995.
There are two separate units with private entrances and utilities making it ideal for multi-generational living, rental income or conversion to a single family residence. Unit A features 2 bedrooms and one and a half bathrooms. A bright Living room with fireplace, an eat in Kitchen, Laundry Room and a bathroom with oversized vintage tub and walk in shower. Unit B offers two bedrooms and one bathroom. Master bedroom has high ceiling with Skylights. Remodeled bathroom, porch, new gas range and updated kitchen and living area. Additional highlights include detached oversize two car garage with new garage door, a detached 270 sq. ft. finished shed perfect as a studio or office. Private large backyard with room for an ADU, pool, or outside kitchen. Recent upgrades include a new roof, new plumbing, interior and exterior paint, all new appliances, porcelain tile, new carpet, double pane windows, and updated lighting fixtures throughout.
There are two separate units with private entrances and utilities making it ideal for multi-generational living, rental income or conversion to a single family residence. Unit A features 2 bedrooms and one and a half bathrooms. A bright Living room with fireplace, an eat in Kitchen, Laundry Room and a bathroom with oversized vintage tub and walk in shower. Unit B offers two bedrooms and one bathroom. Master bedroom has high ceiling with Skylights. Remodeled bathroom, porch, new gas range and updated kitchen and living area. Additional highlights include detached oversize two car garage with new garage door, a detached 270 sq. ft. finished shed perfect as a studio or office. Private large backyard with room for an ADU, pool, or outside kitchen. Recent upgrades include a new roof, new plumbing, interior and exterior paint, all new appliances, porcelain tile, new carpet, double pane windows, and updated lighting fixtures throughout.
Location
State CA
County Santa Barbara
Area Cpta - Carpinteria
Interior
Interior Features Tile Counters
Heating Wall Gas, Wall Heater, Natural Gas
Flooring Carpet
Fireplaces Type Raised Hearth, Living Room, Gas
Exterior
Garage Spaces 2.0
View Y/N No
Building
Lot Description Back Yard, Front Yard, Gutters, Lot-Level/Flat, Sidewalks, Street Paved
Story 1
Sewer In Street, In Street Paid





