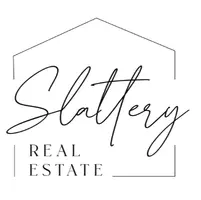REQUEST A TOUR If you would like to see this home without being there in person, select the "Virtual Tour" option and your agent will contact you to discuss available opportunities.
In-PersonVirtual Tour
Listed by Rochelle Martinez • Best Realty Partners
$ 520,000
Est. payment /mo
New
2538 Pleasant Street Riverside, CA 92507
3 Beds
2 Baths
1,130 SqFt
UPDATED:
Key Details
Property Type Single Family Home
Sub Type Single Family Residence
Listing Status Active
Purchase Type For Sale
Square Footage 1,130 sqft
Price per Sqft $460
MLS Listing ID TR-25192017
Bedrooms 3
Full Baths 2
Year Built 1950
Lot Size 7,405 Sqft
Property Sub-Type Single Family Residence
Property Description
Priced to Sell! Perfect opportunity for a family investor, or first time buyer.
This charming 3 bedroom, 2 bath home is being offered by the original owner and is full of potential. Built in 1950, it sits on a large 7405 sq. ft. lot with plenty of room to entertain, garden, or expand. Enjoy RV parking, and a spacious backyard, perfect for families and gatherings.
Located just 1 mile from the Metrolink Station and Downtown Riverside, this home offers convenience for commuters and easy access to shopping, dining, and entertainment. With no HOA dues and a quiet, well established neighborhood, this property is a rare find.
Don't miss your opportunity to make this Riverside gem your own!
This charming 3 bedroom, 2 bath home is being offered by the original owner and is full of potential. Built in 1950, it sits on a large 7405 sq. ft. lot with plenty of room to entertain, garden, or expand. Enjoy RV parking, and a spacious backyard, perfect for families and gatherings.
Located just 1 mile from the Metrolink Station and Downtown Riverside, this home offers convenience for commuters and easy access to shopping, dining, and entertainment. With no HOA dues and a quiet, well established neighborhood, this property is a rare find.
Don't miss your opportunity to make this Riverside gem your own!
Location
State CA
County Riverside
Area 252 - Riverside
Zoning R1065
Interior
Heating Central
Cooling Central Air
Fireplaces Type Living Room
Laundry Gas & Electric Dryer Hookup
Exterior
Parking Features Driveway
Pool None
Community Features Biking, Curbs, Park, Sidewalks
View Y/N Yes
View City Lights
Building
Lot Description 0-1 Unit/Acre
Sewer Public Sewer
Schools
Elementary Schools Alcott
Middle Schools Matthew Gage
High Schools Polytechnic





