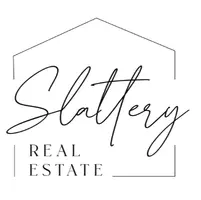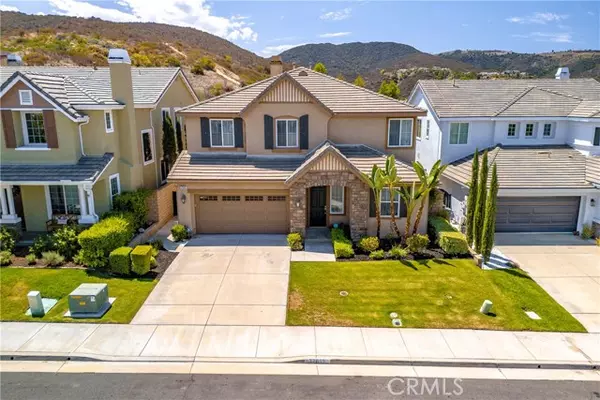37639 Botanica Place Murrieta, CA 92562
6 Beds
4 Baths
3,646 SqFt
UPDATED:
Key Details
Property Type Single Family Home
Sub Type Single Family Residence
Listing Status Active
Purchase Type For Sale
Square Footage 3,646 sqft
Price per Sqft $238
MLS Listing ID SW-25193105
Bedrooms 6
Full Baths 4
Year Built 2005
Lot Size 5,663 Sqft
Property Sub-Type Single Family Residence
Property Description
Step inside to discover fresh paint and new luxury vinyl flooring. The main floor includes a private bedroom and full bath, ideal for guests or extended family. A formal living and dining room provide flexible space—perfect for entertaining or converting into a game room. The heart of the home is the chef's kitchen, complete with granite countertops, large center island, double ovens, walk-in pantry, ample cabinetry, a window over the sink with serene backyard views Adjacent to the kitchen is a bar area with a wine refrigerator, granite counters, wine rack, and generous storage. The great room is expansive, with built in cabinetry, featuring a cozy fireplace and large picture window overlooking the backyard. The laundry room is conveniently located downstairs and includes a sink and built-in cabinetry. Upstairs, you'll find 5 additional bedrooms, 3 bathrooms, and a loft—perfect for a playroom, office, or media space. The primary suite is generously sized with two walk-in closets, an oversized walk-in shower, and a separate soaking tub. Step outside to a private backyard oasis with: no rear neighbors, covered patio, built-in BBQ, fire pit an Ideal space for entertaining.
?? Located in Murrieta's award-winning schools, beautiful parks, close to the freeway, shopping, restaurants and just a short drive to the Temecula Wineries.
Location
State CA
County Riverside
Interior
Interior Features Ceiling Fan(s), Corian Counters, Granite Counters, Pantry, Recessed Lighting, Tandem
Heating Central
Cooling Central Air
Fireplaces Type Family Room, Gas
Laundry Gas Dryer Hookup, Individual Room, Inside, Washer Hookup
Exterior
Parking Features Attached Carport, Concrete, Direct Garage Access, Driveway
Garage Spaces 2.0
Pool None
Community Features Curbs, Foothills, Hiking, Sidewalks, Storm Drains, Street Lights, Suburban
View Y/N Yes
View Canyon, Hills
Building
Lot Description Sprinklers, Front Yard, Landscaped, Lawn, Level, Level with Street, Sprinkler System, Sprinklers Drip System, Sprinklers In Front, Sprinklers In Rear, Sprinklers Timer, 0-1 Unit/Acre
Sewer Public Sewer
Others
Virtual Tour https://www.tourfactory.com/idxr3222694





