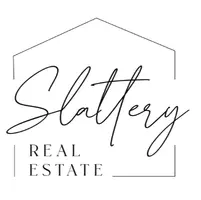
9006 Stacie Lane Anaheim, CA 92804
4 Beds
2 Baths
1,526 SqFt
UPDATED:
Key Details
Property Type Condo
Sub Type Condominium
Listing Status Active
Purchase Type For Sale
Square Footage 1,526 sqft
Price per Sqft $386
MLS Listing ID PW-25223687
Style Traditional
Bedrooms 4
Full Baths 2
HOA Fees $450/mo
Year Built 1980
Property Sub-Type Condominium
Source California Regional Multiple Listing Service (CRMLS)
Property Description
The main level welcomes you with a warm living room highlighted by a cozy fireplace—an ideal spot to relax after a long day. The remodeled kitchen shines with granite countertops, newer stainless steel range and microwave, and a charming dining nook, all conveniently located at the ground level with a mini front patio perfect for potted plants and chairs. The upgraded bathrooms include modern finishes such as a walk-in shower tiled shower and granite countertop for a spa-like experience. Your versatile primary bedroom includes a remodeled bathroom, walk-in closet, and centerpiece cozy electric fireplace. Every bedroom has their own floor - perfect for privacy! Additional upgrades includes a permitted brand new electrical and sub-panel in the kitchen for the entire unit. The attached 1-car garage provides ample space and storage while an additional detached 1-car garage adds even more parking and storage options. This small, peaceful community of just 30 residences also offers access to a refreshing association pool, combining comfort and relaxation. Located in Southwest Anaheim, the home sits close to Disneyland, the Anaheim Convention Center, Knott's Berry Farm, and quick access to the 91 and 22 freeways. You will be proud to call this home!
Location
State CA
County Orange
Area 79 - Anaheim West Of Harbor
Interior
Interior Features Beamed Ceilings, Granite Counters, High Ceilings, Remodeled Kitchen
Heating Central
Cooling Central Air
Flooring Laminate
Fireplaces Type Living Room
Inclusions Washer, Dryer, Stove, Microwave, Dishwasher
Laundry Dryer Included, Gas Dryer Hookup, In Closet, Inside, Upper Level, Washer Hookup, Washer Included
Exterior
Parking Features Assigned
Garage Spaces 2.0
Pool Association
Community Features Curbs, Sidewalks, Street Lights, Urban
Utilities Available Sewer Connected, Water Connected, Electricity Connected, Natural Gas Connected
View Y/N No
View None
Building
Lot Description 0-1 Unit/Acre
Sewer Public Sewer






