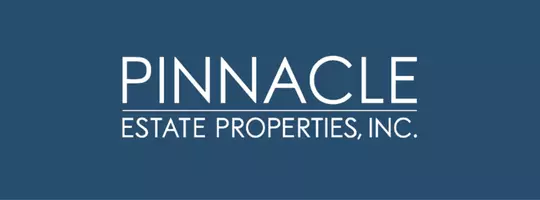$11,000
$11,000
For more information regarding the value of a property, please contact us for a free consultation.
24927 Palmilla Drive Calabasas, CA 91302
5 Beds
5 Baths
5,478 SqFt
Key Details
Sold Price $11,000
Property Type Other Rentals
Sub Type Single Family Residence
Listing Status Sold
Purchase Type For Sale
Square Footage 5,478 sqft
Price per Sqft $2
Subdivision Other - 0011
MLS Listing ID 219011446
Sold Date 11/12/19
Bedrooms 5
Full Baths 5
Year Built 1989
Lot Size 0.504 Acres
Property Sub-Type Single Family Residence
Source Conejo Simi Moorpark Association of REALTORS®
Property Description
Elegant 5-bedroom, 5-bathroom designer home at Calabasas Park Estates. This 5,478 square foot gem features a formal entry with imposing 2-story ceiling, arched doorways, shiny hardwood floors, and crown moldings, all exuding pleasant artistic touch. Double-sided fireplace, private balcony with relaxing golf course views, and separate sitting area all add to the luxury of the Master Retreat, supplemented by the jetted tub, stand-alone steam shower & dual sinks in the Master Bathroom. Attention foodies: a center island with 6-burner cooktop, granite countertop, stainless steel Viking appliances, Sub-Zero fridge and abundant storage space are just a few highlights of the gourmet kitchen.
Private infinity pool with spa, built in BBQ with bar seating, breathtaking panoramic views. The luxurious backyard provides a relaxing & entertaining haven.
Location
State CA
County Los Angeles
Area Clb - Calabasas
Interior
Interior Features Bar, High Ceilings (9 Ft+), Open Floor Plan, Recessed Lighting, Two Story Ceilings, Wet Bar, Pantry, Stone Counters, Formal Dining Room, Kitchen Island, Walk-In Closet(s)
Heating Central Furnace, Natural Gas
Cooling Air Conditioning, Central A/C
Flooring Carpet, Hardwood, Stone Tile
Fireplaces Type Raised Hearth, Family Room, Living Room, Gas
Laundry Individual Room, Inside
Exterior
Parking Features Attached
Garage Spaces 3.0
Pool Heated, Neg Edge/Infinity, Private Pool
View Y/N Yes
Building
Story 2
Sewer In Street
Read Less
Want to know what your home might be worth? Contact us for a FREE valuation!

Our team is ready to help you sell your home for the highest possible price ASAP





