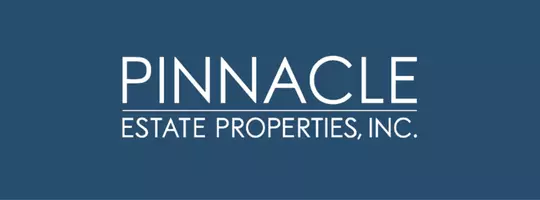$2,740,500
$2,740,500
For more information regarding the value of a property, please contact us for a free consultation.
23552 Park South Street Calabasas, CA 91302
5 Beds
5 Baths
5,910 SqFt
Key Details
Sold Price $2,740,500
Property Type Single Family Home
Sub Type Single Family Residence
Listing Status Sold
Purchase Type For Sale
Square Footage 5,910 sqft
Price per Sqft $463
Subdivision Custom - Cust
MLS Listing ID 217005762
Sold Date 08/21/17
Style Mediterranean,Spanish,Tuscan
Bedrooms 5
Full Baths 5
HOA Fees $415/mo
Year Built 1997
Lot Size 1.052 Acres
Property Sub-Type Single Family Residence
Source Conejo Simi Moorpark Association of REALTORS®
Property Description
Tuscan resort style living, with soaring ceilings and breathtaking sunset views. Located off of Mulholland Hwy, within a gated community, min's to The commons, and to Malibu. Inside you will find travertine flooring, beamed ceilings, expansive windows with custom window treatments, lot's of natural light. Ample sized open kitchen/family room area with lot's of cabinets & custom features. A library/study downstairs, and a guest or maids bed/bath downstairs. The entry has a sweeping staircase leading to 4 beds upstairs and 4 baths. A generous office with a balcony and views of the pool and mountains, master also has a balcony, master bath is huge. Flat back yard with spectacular views !
Location
State CA
County Los Angeles
Area Clb - Calabasas
Interior
Interior Features 9 Foot Ceilings, Beamed Ceiling(s), Built-Ins, Drywall Walls, Open Floor Plan, Recessed Lighting, Two Story Ceilings, Wet Bar, Granite Counters, Bidet, Formal Dining Room, Walk-In Closet(s)
Heating Central Furnace, Natural Gas
Cooling Air Conditioning, Ceiling Fan(s), Central A/C, Electric
Flooring Carpet, Ceramic Tile, Travertine
Fireplaces Type Other, Family Room, Living Room, Gas
Laundry Individual Room
Exterior
Exterior Feature Balcony
Parking Features Garage - 3 Doors, Attached
Garage Spaces 3.0
Pool Heated - Gas, Heated & Filtered, Private Pool, Gunite
View Y/N Yes
View Canyon View, Mountain View, Canyon
Building
Lot Description Back Yard, Fenced Yard, Front Yard, Gated Community, Landscaped, Lawn, Lot-Level/Flat, Street Asphalt, Street Paved, Street Private
Story 2
Sewer Public Sewer
Read Less
Want to know what your home might be worth? Contact us for a FREE valuation!

Our team is ready to help you sell your home for the highest possible price ASAP





