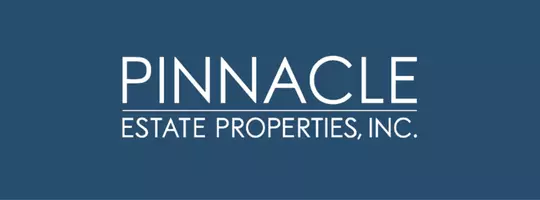$426,000
$420,000
1.4%For more information regarding the value of a property, please contact us for a free consultation.
7113 Bandolero Way Bakersfield, CA 93308
3 Beds
2 Baths
1,568 SqFt
Key Details
Sold Price $426,000
Property Type Single Family Home
Sub Type Single Family Residence
Listing Status Sold
Purchase Type For Sale
Square Footage 1,568 sqft
Price per Sqft $271
Subdivision Other - 0011
MLS Listing ID 223003406
Sold Date 10/10/23
Bedrooms 3
Full Baths 2
Year Built 1989
Lot Size 8,750 Sqft
Property Sub-Type Single Family Residence
Source Conejo Simi Moorpark Association of REALTORS®
Property Description
Welcome to this delightful NW charmer a 3-bed, 2-bath oasis boasting 1,568 sqft of living space on an 8,750 sqft lot with RV parking. Step inside and bask in the abundant natural light that fills the cozy living room, creating a cheerful and warm atmosphere. The kitchen features upgraded granite countertops, an elegant backsplash, and ample storage space for all your culinary needs. Outside, discover your private oasis. The gated pool provides the perfect place to cool off on hot summer days, while the covered patio offers a shaded retreat for outdoor entertainment and relaxation. You'll love the beautifully landscaped front yard, adding to the curb appeal of this charming home. The master suite offers a serene escape with its en-suite bathroom and spacious layout. Energy-efficient features, including 40 fully paid solar panels (no bill at all), Permitted water filtration system/ water softer thought out the home and permitted EV charger in the garage, Schedule a showing today!
Location
State CA
County Kern
Area Bksf - Bakersfield
Interior
Interior Features 9 Foot Ceilings, Open Floor Plan, Recessed Lighting, Turnkey, Granite Counters, Formal Dining Room
Heating Natural Gas
Cooling Air Conditioning, Ceiling Fan(s), Central A/C, Electric
Flooring Carpet
Fireplaces Type Other, Family Room, Living Room
Laundry In Garage
Exterior
Parking Features RV, Garage - 1 Door
Garage Spaces 2.0
Pool Fenced
Community Features RV Access/Parking
View Y/N No
Building
Story 1
Sewer Public Sewer
Read Less
Want to know what your home might be worth? Contact us for a FREE valuation!

Our team is ready to help you sell your home for the highest possible price ASAP





