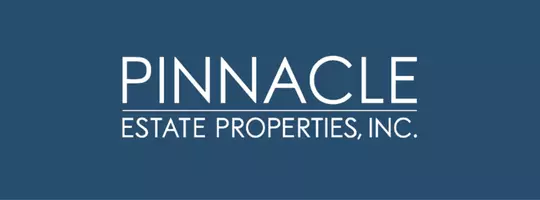$1,169,500
$1,165,000
0.4%For more information regarding the value of a property, please contact us for a free consultation.
7698 East Big Canyon Drive Anaheim Hills, CA 92808
3 Beds
3 Baths
2,016 SqFt
Key Details
Sold Price $1,169,500
Property Type Single Family Home
Sub Type Single Family Residence
Listing Status Sold
Purchase Type For Sale
Square Footage 2,016 sqft
Price per Sqft $580
Subdivision Canyon Crest
MLS Listing ID PW-23148415
Sold Date 03/29/24
Style Mediterranean
Bedrooms 3
Full Baths 2
Half Baths 1
HOA Fees $85/mo
Year Built 1995
Lot Size 6,834 Sqft
Property Sub-Type Single Family Residence
Property Description
Beautiful 2 Story Home In the Excellent and Quiet "Canyon Crest" Neighborhood, Great Curb Appeal With Long Driveway, Private & Secluded Location With Only One Neighbor on the Right Side, Courtyard Entry, Beautiful View of the Canyon & Surrounding Hills, 3 Bedrooms Plus Master Bedroom Retreat on the Second Floor (Can Be Converted to a 4th Bedroom), 2.5 Remodeled Bathrooms With Granite Countertops, Approximately 2,016 Square Feet of Living Space, Formal Living & Formal Dining Rooms With Crown Moldings, Cozy Family Room With Gas Burning Fireplace, Nice Size Remodeled Kitchen With Huge Center Island, Granite Countertops, and Breakfast Nook & Breakfast Counter Area, Master Suite Has Walk-In Closet, and Separate Oversized Tub & Standing Shower, Carpeting, Wood & Tile Floorings Throughout, Interior First Level Laundry Room Area , Central Heating & Cooling Systems, Wood Shutters, Blinds, and Custom Drapes With Dual Pane Windows, 3 Car Side by Side Attached Garage With Direct Home Access, Rain Gutters, The Home Is Secured By Blockwall & Wrought Iron Fencing, Built In 1995, A Portion of the Lot Goes Beyond The Back Fence and Is Maintained By the Association
Location
State CA
County Orange
Area 77 - Anaheim Hills
Zoning R-1
Interior
Interior Features Crown Molding, Granite Counters, Pantry, Recessed Lighting, Stone Counters, Kitchen Island, Kitchen Open to Family Room, Remodeled Kitchen
Heating Central, Fireplace(s), Forced Air
Cooling Central Air
Flooring Carpet, Tile, Wood
Fireplaces Type Family Room, Gas
Laundry Gas Dryer Hookup, Individual Room, Inside, Washer Hookup
Exterior
Exterior Feature Rain Gutters
Parking Features Concrete, Direct Garage Access, Driveway
Garage Spaces 3.0
Pool None
Community Features Curbs, Sidewalks, Storm Drains, Street Lights, Suburban
Utilities Available Sewer Connected, Underground Utilities, Water Connected, Cable Connected, Electricity Connected, Natural Gas Connected, Phone Connected
View Y/N Yes
View Canyon, Hills
Building
Lot Description Sprinklers, Front Yard, Landscaped, Lawn, Secluded, Sprinkler System, Sprinklers Timer, Yard, Back Yard
Sewer Public Sewer, Sewer Paid
Schools
Elementary Schools Canyon Rim
Middle Schools El Rancho Charter
High Schools Canyon
Read Less
Want to know what your home might be worth? Contact us for a FREE valuation!

Our team is ready to help you sell your home for the highest possible price ASAP





