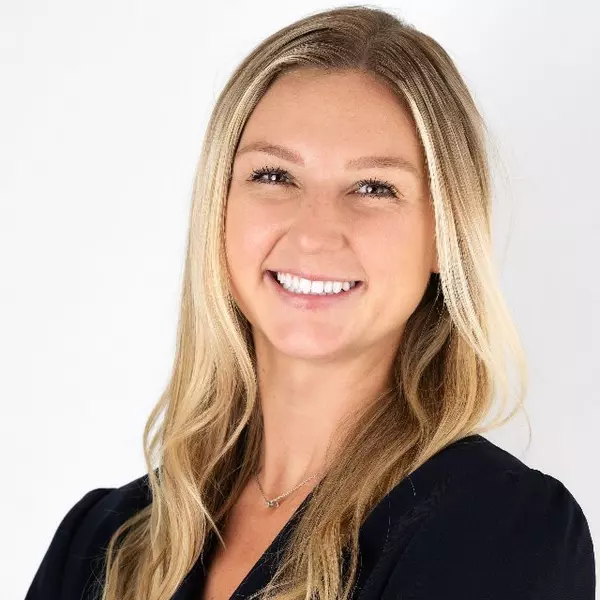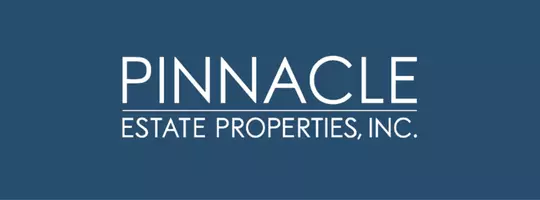$1,000,000
$1,150,000
13.0%For more information regarding the value of a property, please contact us for a free consultation.
9771 Stern Lane Browns Valley, CA 95918
3 Beds
4 Baths
2,933 SqFt
Key Details
Sold Price $1,000,000
Property Type Single Family Home
Sub Type Single Family Residence
Listing Status Sold
Purchase Type For Sale
Square Footage 2,933 sqft
Price per Sqft $340
MLS Listing ID SN-24128441
Sold Date 03/11/25
Style Ranch
Bedrooms 3
Full Baths 2
Half Baths 1
Three Quarter Bath 1
HOA Fees $2,000
Year Built 2006
Lot Size 9.980 Acres
Property Sub-Type Single Family Residence
Property Description
THIS QUIET & SERENE CUSTOM BUILT FARMHOUSE IS ESQUISITE & IMPECALLY KEPT with a BARN/CHICKEN COOP & PAID SOLAR/GROUND PANELS. It is located in the gated community of "The Ridge" & is tucked away on 9.98 acres & all in a Natural Setting with Amazing Sunsets & Panoramic Views of the Sutter Buttes & beyond. This Amazing Home shows pride of ownership inside and out! It showcases a wrap around porch, cathedral ceilings, central vacuum system, whole house fan & radiant heat flooring in the master bath. Beautiful Country Kitchen with a breakfast bar, pendant lighting, stainless steel appliances, Country French kitchen sink, 6 burner gas grill, Crushed Granite counters, double ovens, built in microwave, pantry, large side by side refrigerator/freezer, painted cabinets & more. The kitchen opens to the dining & living room area with a beautiful large fireplace with mantel & a formal entrance. There are walls of windows throughout that bring the sunshine in and allows for breath taking views of the property & beyond. Beautiful wood grain luxury vinyl flooring throughout most of home. Master suite/bath features built-ins, walk in closet, double headed shower & sitting areas in both. Lower level features, kitchen, laundry room, dining & living room with built ins. Upper level features the additional 2 bedrooms, bath, open study area & family room with built in wall units, all with amazing views! Outside is the detached 2 car garage with a 3/4 bath, work bench area & storage. Beautiful detailed front & back landscaping with a hot tub. Darling large chicken coop/barn.....a variety of fruit trees, black berry vines and an area for a garden. Property is Fenced & crossed fenced. Owned propane tank. Easy access to Skiing in the Sierras, Sacramento International Airport & Sacramento Shopping!
Location
State CA
County Yuba
Zoning A/RR05
Interior
Interior Features Attic Fan, Built-In Features, Cathedral Ceiling(s), Ceiling Fan(s), Granite Counters, High Ceilings, Open Floorplan, Storage, Two Story Ceilings, Unfurnished, Vacuum Central, Kitchen Island, Kitchen Open to Family Room, Pots & Pan Drawers, Utility Sink
Heating Central, Fireplace(s), Forced Air
Cooling Central Air, Electric, Whole House Fan
Flooring Vinyl
Fireplaces Type Decorative, Living Room, Propane
Laundry Dryer Included, Individual Room, Inside, Washer Included
Exterior
Exterior Feature Satellite Dish
Parking Features Built-In Storage, Covered, Driveway
Garage Spaces 2.0
Pool None
Community Features Biking, Fishing, Foothills, Hiking, Horse Trails, Hunting, Lake, Rural, Valley, Watersports
Utilities Available Cable Connected, Electricity Connected, Propane
View Y/N Yes
View Back Bay, City Lights, Coastline, Hills, Panoramic, Pasture, Trees/Woods, Valley
Building
Lot Description Sprinklers, Front Yard, Garden, Horse Property, Landscaped, Lawn, Pasture, Paved, Ranch, Secluded, Sprinkler System, Sprinklers In Front, Sprinklers In Rear, Sprinklers On Side, Treed Lot, Yard, 6-10 Units/Acre, Agricultural, Back Yard
Sewer Septic Type Unknown
Read Less
Want to know what your home might be worth? Contact us for a FREE valuation!

Our team is ready to help you sell your home for the highest possible price ASAP





