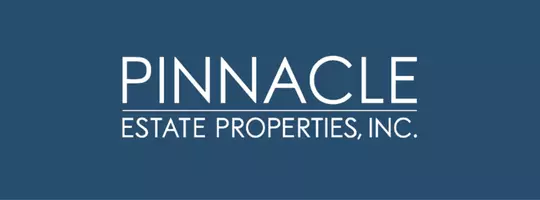$735,000
$780,000
5.8%For more information regarding the value of a property, please contact us for a free consultation.
1630 North Filbert Avenue Clovis, CA 93619
4 Beds
4 Baths
3,599 SqFt
Key Details
Sold Price $735,000
Property Type Single Family Home
Sub Type Single Family Residence
Listing Status Sold
Purchase Type For Sale
Square Footage 3,599 sqft
Price per Sqft $204
MLS Listing ID FR-25027328
Sold Date 04/11/25
Style Mediterranean
Bedrooms 4
Full Baths 3
Three Quarter Bath 1
Year Built 2002
Lot Size 9,282 Sqft
Property Sub-Type Single Family Residence
Property Description
Welcome to 1630 N Filbert Ave, a breathtaking 4-bedroom, 4-bathroom home featuring 3,599 sq. ft. of living space on an expansive premium 9,282 sq. ft. lot, now available at an incredible price! With OWNED solar, in the heart of Clovis this home blends luxury, efficiency, and prime location seamlessly. This property is perfectly situated, offering convenience at every turn. You'll find Clovis Community Hospital, premier shopping centers, easy freeway access, and the highly sought-after Buchanan High School just moments away. Inside, you'll find generous living spaces, 2 Master suites, spacious bedrooms, and an open-concept layout that exudes beauty, comfort and style. Step into the backyard, where you'll discover direct access to the scenic Enterprise Canal Trail perfect for exercising, walking your dog, or simply soaking in the serene views. With spacious living areas, ample bedrooms, and a prime location, this home truly embodies the best of Clovis living for families and anyone seeking a blend of beauty, comfort, and convenience. Now with a PRICE IMPROVEMENT at just $780,000! Don't miss this exceptional opportunity... schedule your private tour today!
Location
State CA
County Fresno
Interior
Interior Features 2 Staircases, Balcony, Built-In Features, Cathedral Ceiling(s), Ceiling Fan(s), Crown Molding, Granite Counters, In-Law Floorplan, Open Floorplan, Pantry, Recessed Lighting, Two Story Ceilings, Wired for Data, Wired for Sound, Butler's Pantry, Kitchen Island, Kitchen Open to Family Room, Pots & Pan Drawers, Self-Closing Drawers, Walk-In Pantry
Heating Central, ENERGY STAR Qualified Equipment
Cooling Central Air
Flooring Carpet, Tile, Wood
Fireplaces Type Family Room
Laundry Individual Room
Exterior
Garage Spaces 3.0
Pool None
Community Features Biking, Dog Park, Foothills, Golf, Gutters, Hiking, Horse Trails, Mountainous, Park, Sidewalks, Street Lights
Utilities Available Sewer Connected, Water Connected, Electricity Connected, Natural Gas Connected
View Y/N Yes
View See Remarks
Building
Lot Description 0-1 Unit/Acre
Sewer Public Sewer
Read Less
Want to know what your home might be worth? Contact us for a FREE valuation!

Our team is ready to help you sell your home for the highest possible price ASAP

