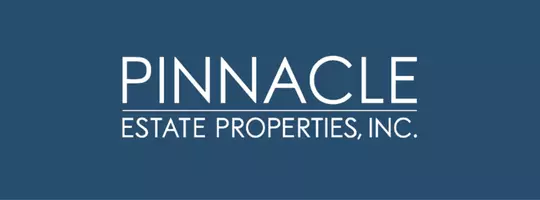$500,000
$495,000
1.0%For more information regarding the value of a property, please contact us for a free consultation.
2402 Valley Dr. Atwater, CA 95301
7 Beds
3 Baths
2,600 SqFt
Key Details
Sold Price $500,000
Property Type Single Family Home
Sub Type Single Family Residence
Listing Status Sold
Purchase Type For Sale
Square Footage 2,600 sqft
Price per Sqft $192
MLS Listing ID MC-25057466
Sold Date 04/14/25
Style Ranch
Bedrooms 7
Full Baths 3
Year Built 1952
Lot Size 0.292 Acres
Property Sub-Type Single Family Residence
Property Description
Rare Opportunity in the city of Atwater. This spacious 4 bedroom, 2 bathroom home with an office, features a separate In-Law Suite with 3 additional bedrooms and 1 bathroom. 2,600 sq. ft. total. The open floorplan in the main home is ideal for any buyer or investor alike. The primary 4 bedroom, 2 bathroom home with an office can be converted into a 5th bedroom if needed. Offering 1,600 sq. ft. with new matching Frigidaire appliances, quartz countertops, new fixtures including ceiling fans throughout, indoor laundry, porcelain tile flooring to resemble wood flooring in the main areas and new carpet in each bedroom. Fresh interior and exterior paint, along with each kitchen and all bathrooms updated and remodeled. The separate In- Law Suite is cozy and quaint. This 3 bedroom, 1 bath home is approx. 1,000 sq. ft. Perfect for extended families, earning extra rental income or to use as additional living space. Separate entry/exit and attached storage area. Featuring a circle driveway and ample parking, while situated on a spacious lot, over 12,000 sq. ft. There is plenty of space to add a pool, RV Access, 4-H projects and possibly an ADU. Desirable location, near future and upcoming city development with easy access to highway 99 and just a short drive to UC Merced. Don't miss out on this unique investment. Schedule your personal appointment today!
Location
State CA
County Merced
Interior
Interior Features Ceiling Fan(s), In-Law Floorplan, Open Floorplan, Recessed Lighting, Kitchen Island, Kitchen Open to Family Room, Quartz Counters, Remodeled Kitchen, Stone Counters
Heating Central
Cooling Central Air
Flooring Carpet, Tile
Fireplaces Type None
Laundry Inside
Exterior
Exterior Feature Lighting
Parking Features Circular Driveway, Driveway
Pool None
Community Features Urban
Utilities Available Water Connected, Electricity Connected, Natural Gas Connected
View Y/N Yes
Building
Lot Description Lot 10000-19999 Sqft, 0-1 Unit/Acre
Sewer Conventional Septic
Read Less
Want to know what your home might be worth? Contact us for a FREE valuation!

Our team is ready to help you sell your home for the highest possible price ASAP





