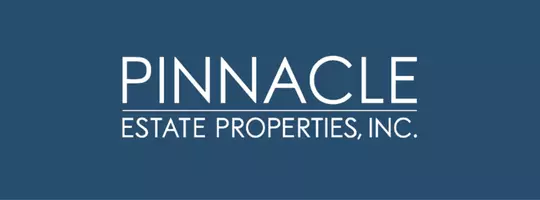$527,000
$520,000
1.3%For more information regarding the value of a property, please contact us for a free consultation.
14046 Casetta Drive Beaumont, CA 92223
3 Beds
3 Baths
1,722 SqFt
Key Details
Sold Price $527,000
Property Type Single Family Home
Sub Type Single Family Residence
Listing Status Sold
Purchase Type For Sale
Square Footage 1,722 sqft
Price per Sqft $306
Subdivision Solera
MLS Listing ID CV-24252489
Sold Date 04/15/25
Style Mediterranean
Bedrooms 3
Full Baths 2
Half Baths 1
HOA Fees $182/mo
Year Built 2023
Lot Size 0.300 Acres
Property Sub-Type Single Family Residence
Property Description
Welcome to this stunning newer home built in 2023 and experience modern living at its finest! Situated on a desirable corner lot, this 1,722 sq. ft. gem offers 3 spacious bedrooms, 2.5 baths, and an inviting open-concept layout designed for both relaxation and entertainment. The heart of the home is the chef's kitchen, featuring gorgeous granite countertops, a large island perfect for gathering, and a seamless flow into the dining area. The beautifully designed desert landscaping in the front yard not only adds curb appeal but also offers low-maintenance living. As part of an incredible HOA community, you'll enjoy access to a large swimming pool, spa, kids' waterpark, volleyball court, clubhouse, and more--perfect for creating lasting memories with family and friends. This home truly combines style, comfort, and a vibrant neighborhood lifestyle!
Location
State CA
County Riverside
Area 263 - Banning/Beaumont/Cherry Valley
Interior
Interior Features Built-In Features, Open Floorplan, Pantry, Storage, Granite Counters, Kitchen Island, Kitchen Open to Family Room, Walk-In Pantry
Heating Central
Cooling Central Air
Fireplaces Type None
Laundry Gas Dryer Hookup, Inside, Upper Level, Washer Hookup
Exterior
Garage Spaces 2.0
Pool Association
Community Features Curbs, Hiking, Park, Sidewalks
View Y/N Yes
Building
Lot Description Front Yard, Back Yard
Sewer Public Sewer
Read Less
Want to know what your home might be worth? Contact us for a FREE valuation!

Our team is ready to help you sell your home for the highest possible price ASAP





