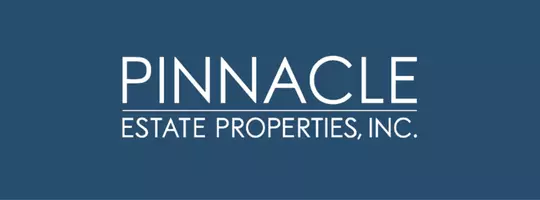$1,555,000
$1,450,000
7.2%For more information regarding the value of a property, please contact us for a free consultation.
5343 East Big Sky Lane Anaheim Hills, CA 92807
4 Beds
3 Baths
2,261 SqFt
Key Details
Sold Price $1,555,000
Property Type Single Family Home
Sub Type Single Family Residence
Listing Status Sold
Purchase Type For Sale
Square Footage 2,261 sqft
Price per Sqft $687
Subdivision Nohl Crest
MLS Listing ID PW-25057506
Sold Date 04/18/25
Bedrooms 4
Full Baths 2
Three Quarter Bath 1
HOA Fees $290/mo
Year Built 1984
Lot Size 10,400 Sqft
Property Sub-Type Single Family Residence
Property Description
Exceptional opportunity in the highly sought-after Nohl Crest neighborhood! This beautiful two-story home, located on a quiet cul-de-sac, offers breathtaking mountain views. Large windows, cathedral ceilings, and an open-concept layout allow natural light to flood the interior. The main floor features a formal living room, formal dining room, bright kitchen with granite countertops and breakfast bar, a cozy family room with a fireplace and wet bar, and a bedroom with a 3/4 bathroom. Upstairs, the master suite includes a spacious bedroom with cathedral ceilings, a private balcony with stunning views, a walk-in closet, and a luxurious en-suite bathroom with a jacuzzi tub and shower. Two additional bedrooms share a Jack-and-Jill bathroom with dual sinks. The large backyard is an entertainer's dream, with a sparkling pool, spa, patio areas, fountain, lush landscaping and an upper viewing area. An adjacent built-in BBQ, dining area and covered patio complete this space for seamless indoor-outdoor living. Additional features include recessed lighting, ceiling fans, mirrored closet doors, an inside laundry room, and a three-car garage with roll-up doors. Conveniently located near schools, shopping, dining, and freeway access. This is a must see!
Location
State CA
County Orange
Area 77 - Anaheim Hills
Interior
Interior Features Balcony, Cathedral Ceiling(s), Ceiling Fan(s), Granite Counters, High Ceilings, Recessed Lighting, Wet Bar, Kitchen Open to Family Room
Heating Forced Air
Cooling Central Air
Flooring Carpet, Tile
Fireplaces Type Family Room
Laundry Individual Room
Exterior
Parking Features Direct Garage Access, Driveway
Garage Spaces 3.0
Pool Private, Heated
Community Features Sidewalks
View Y/N Yes
View Hills
Building
Lot Description Cul-De-Sac, Front Yard, Landscaped, Lot 10000-19999 Sqft, Yard
Sewer Sewer Paid
Schools
Elementary Schools Imperial
Middle Schools El Rancho Charter
High Schools Canyon
Read Less
Want to know what your home might be worth? Contact us for a FREE valuation!

Our team is ready to help you sell your home for the highest possible price ASAP





