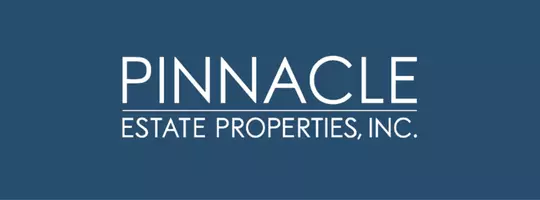$669,047
$688,990
2.9%For more information regarding the value of a property, please contact us for a free consultation.
2156 Imelda Court Perris, CA 92571
5 Beds
3 Baths
2,537 SqFt
Key Details
Sold Price $669,047
Property Type Single Family Home
Sub Type Single Family Residence
Listing Status Sold
Purchase Type For Sale
Square Footage 2,537 sqft
Price per Sqft $263
MLS Listing ID SW-25046170
Sold Date 04/23/25
Style Spanish
Bedrooms 5
Full Baths 3
Year Built 2025
Lot Size 0.271 Acres
Property Sub-Type Single Family Residence
Property Description
NEW CONSTRUCTION! This 2,537 square foot home with a LARGE LOT on a CUL-DE-SAC has a California Spanish facade and a WIDE entryway leading to the Great room, Dining area, and ISLAND kitchen with breakfast bar, Bianco Tiza Quartz counter tops, stainless steel appliances, and pantry space. Two unique features of this home are that the PRIMARY BEDROOM with EN-SUITE bathroom and LAUNDRY ROOM are DOWNSTAIRS, with an additional downstairs bedroom and bathroom as well. The primary suite comes with a walk-in closet, and dual vanity sinks in the ensuite bathroom. Upstairs you'll find three bedrooms, a full bath and a BONUS ROOM! This home has Alto stained maple shaker-style cabinetry throughout and the BUYER STILL HAS TIME TO SELECT FLOORING (until mid-March). Also, this home includes a direct-access 2-car garage pre-plumbed for an electric car! This truly modern home has all the Smart Home features you would expect and, is FULLY LANDSCAPED AND IRRIGATED in the front yard. The community has easy access to nearby shopping, dining, and entertainment and nearby freeway access. We are projecting the home will be completed in April 2025 and we can't wait to partner with you to Welcome your buyer Home!
Location
State CA
County Riverside
Interior
Interior Features Home Automation System, Open Floorplan, Pantry, Recessed Lighting, Wired for Data, Kitchen Island, Kitchen Open to Family Room, Quartz Counters
Heating Central, Heat Pump
Cooling Central Air
Flooring See Remarks
Fireplaces Type None
Laundry Gas Dryer Hookup, Individual Room, Inside, Washer Hookup
Exterior
Parking Features Concrete
Garage Spaces 2.0
Pool None
Community Features Curbs, Gutters, Sidewalks, Storm Drains, Street Lights
Utilities Available Sewer Connected, Underground Utilities, Water Connected, Electricity Connected, Natural Gas Connected
View Y/N No
View None
Building
Lot Description Cul-De-Sac, Front Yard, Lot 10000-19999 Sqft, Back Yard
Sewer Public Sewer
Read Less
Want to know what your home might be worth? Contact us for a FREE valuation!

Our team is ready to help you sell your home for the highest possible price ASAP


