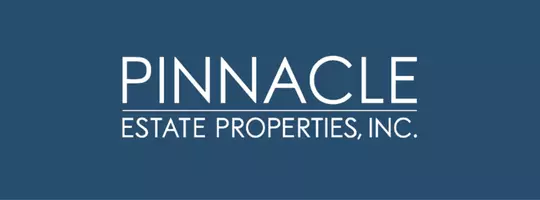$709,000
$699,000
1.4%For more information regarding the value of a property, please contact us for a free consultation.
5432 Vasto Court Fontana, CA 92336
4 Beds
3 Baths
2,621 SqFt
Key Details
Sold Price $709,000
Property Type Single Family Home
Sub Type Single Family Residence
Listing Status Sold
Purchase Type For Sale
Square Footage 2,621 sqft
Price per Sqft $270
MLS Listing ID CV-25045178
Sold Date 04/24/25
Bedrooms 4
Full Baths 2
Half Baths 1
HOA Fees $253/mo
Year Built 2011
Lot Size 5,254 Sqft
Property Sub-Type Single Family Residence
Property Description
Experience everything waiting for you in SHADY TRAILS! Welcome to 5432 Vasto Ct, a gorgeous residence in the highly desirable gated community of Shady Trails in North Fontana. This stunning home offers 2,775 square feet of well-appointed living space, perfect for families and those who love entertaining. With 4 spacious bedrooms and 3 bathrooms, including a convenient ground-floor bedroom, this home provides ample room for both relaxation and functionality. As a resident of Shady Trails, you'll have access to exclusive community amenities, including multiple pools, fitness centers, parks, a dog park, tennis courts, and much more. Conveniently located near shopping, dining, and entertainment at Victoria Gardens, Falcon Ridge Town Center, and Ontario Mills Mall, as well as easy access to Ontario International Airport, this home offers a prime location for both relaxation and convenience. Come explore this beautiful home and make 5432 Vasto Ct your next move!
Location
State CA
County San Bernardino
Area 264 - Fontana
Interior
Heating Central
Cooling Central Air
Fireplaces Type None
Laundry Inside, Washer Hookup
Exterior
Parking Features Driveway
Garage Spaces 2.0
Pool Community, Fenced
Community Features Curbs, Dog Park, Sidewalks, Storm Drains, Street Lights
View Y/N Yes
Building
Lot Description Cul-De-Sac, Walkstreet, 0-1 Unit/Acre
Sewer Private Sewer
Schools
Elementary Schools Sierra Lakes
Middle Schools Wayne Ruble
High Schools Summit
Read Less
Want to know what your home might be worth? Contact us for a FREE valuation!

Our team is ready to help you sell your home for the highest possible price ASAP





