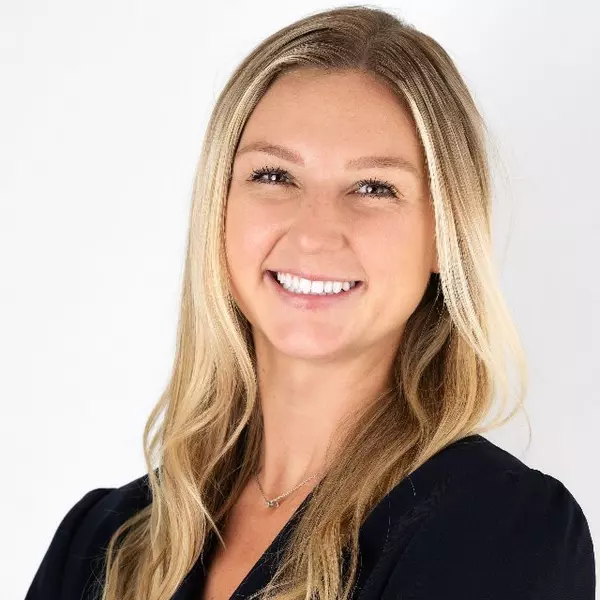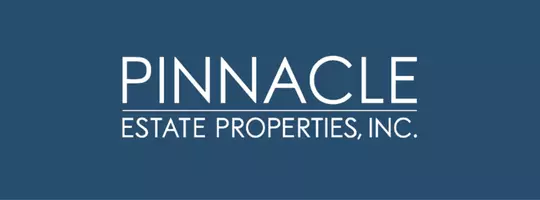$479,990
$479,990
For more information regarding the value of a property, please contact us for a free consultation.
7287 Olive Grove Street Riverside, CA 92507
3 Beds
3 Baths
1,257 SqFt
Key Details
Sold Price $479,990
Property Type Condo
Sub Type Condominium
Listing Status Sold
Purchase Type For Sale
Square Footage 1,257 sqft
Price per Sqft $381
MLS Listing ID SW-25007181
Sold Date 04/28/25
Bedrooms 3
Full Baths 2
Half Baths 1
HOA Fees $332/mo
Year Built 2025
Property Sub-Type Condominium
Property Description
NEW CONSTRUCTION! Ready for Quick Move-in! Upgraded Flooring Included! The first floor of this two-story home is host to an open concept layout that seamlessly connects an inviting Great Room, dining area and modern kitchen. Upstairs are three bedrooms, including the restful owner's suite, which is nestled in the back corner of the home for enhanced privacy and comfort. A versatile loft offers shared living on the second floor. The Gardens is a new collection of upscale townhomes for sale coming soon to the Highgrove Town Center master-planned community in Highgrove, CA. Residents enjoy prime amenities within the community such as social clubhouse, sparkling swimming pool, barbecue areas, tot lot and more. For local outdoor recreation, Box Springs Mountain Reserve Park features trails for hiking, mountain biking and horseback riding. Shopping and dining options at Downtown Riverside and the Mission Inn are just a 10-minute drive, while UCR is even less and nearby K-12 schools are less than three minutes away.
Location
State CA
County Riverside
Area 252 - Riverside
Interior
Interior Features Granite Counters, Open Floorplan, Recessed Lighting, Kitchen Open to Family Room
Heating Central
Cooling Central Air
Fireplaces Type None
Laundry Individual Room, Inside, Upper Level
Exterior
Parking Features Direct Garage Access
Garage Spaces 2.0
Pool Association, In Ground
Community Features Curbs, Gutters, Sidewalks, Street Lights, Suburban
Utilities Available Sewer Connected, Underground Utilities, Water Connected, Cable Connected, Electricity Connected, Phone Connected
View Y/N No
View None
Building
Lot Description Level
Sewer Public Sewer
Read Less
Want to know what your home might be worth? Contact us for a FREE valuation!

Our team is ready to help you sell your home for the highest possible price ASAP





