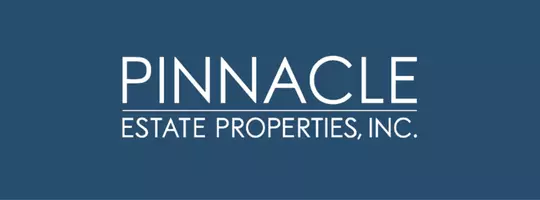$2,030,000
$1,979,000
2.6%For more information regarding the value of a property, please contact us for a free consultation.
21152 Shaw Lane Huntington Beach, CA 92646
5 Beds
3 Baths
2,859 SqFt
Key Details
Sold Price $2,030,000
Property Type Single Family Home
Sub Type Single Family Residence
Listing Status Sold
Purchase Type For Sale
Square Footage 2,859 sqft
Price per Sqft $710
Subdivision Park Place
MLS Listing ID PW-25060347
Sold Date 05/01/25
Bedrooms 5
Full Baths 3
Year Built 1976
Lot Size 6,000 Sqft
Property Sub-Type Single Family Residence
Property Description
Welcome to your dream home in the heart of Huntington Beach-close living! This beautifully remodeled 5-bedroom, 3-bathroom residence offers modern elegance, comfort, and energy efficiency. Step inside to an open and bright layout featuring sleek wood-style flooring, neutral tones, and recessed lighting. The spacious master suite upstairs boasts a luxurious, walk-in shower, and an oversized walk-in closet. The bathrooms are stylishly updated with high-end finishes. The kitchen and living spaces flow seamlessly, making entertaining a breeze. Outside, enjoy a private balcony off the master bedroom with a refreshing ocean breeze. The home also includes a solar panel system for energy savings and an electric vehicle charger in the garage. Located in a prime area close to top-rated schools, supermarkets, and shopping centers, this home offers both luxury and convenience. Don't miss this rare opportunity to own a move in-ready, eco-friendly home in one of Orange County's most desirable locations!
Location
State CA
County Orange
Area 14 - South Huntington Beach
Interior
Interior Features 2 Staircases, Balcony, High Ceilings
Heating Central
Cooling None
Flooring Laminate, Tile
Fireplaces Type None
Laundry Washer Hookup
Exterior
Garage Spaces 3.0
Pool None
Community Features Park
View Y/N No
View None
Building
Lot Description Level
Sewer Unknown
Schools
Elementary Schools Moffett
Middle Schools Sowers
High Schools Edison
Read Less
Want to know what your home might be worth? Contact us for a FREE valuation!

Our team is ready to help you sell your home for the highest possible price ASAP





