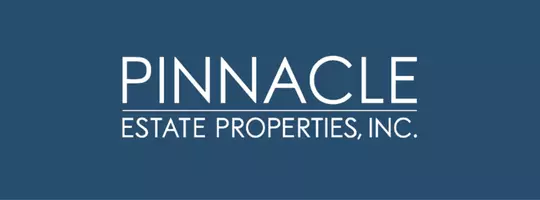$485,000
$479,999
1.0%For more information regarding the value of a property, please contact us for a free consultation.
27678 Moonridge Drive Menifee, CA 92585
3 Beds
2 Baths
1,139 SqFt
Key Details
Sold Price $485,000
Property Type Single Family Home
Sub Type Single Family Residence
Listing Status Sold
Purchase Type For Sale
Square Footage 1,139 sqft
Price per Sqft $425
MLS Listing ID CV-25054709
Sold Date 05/01/25
Style Contemporary
Bedrooms 3
Full Baths 2
HOA Fees $93/mo
Year Built 1988
Lot Size 4,792 Sqft
Property Sub-Type Single Family Residence
Property Description
Step into modern elegance with this beautifully remodeled home in the heart of Menifee's sought-after Hillpointe community! Every inch of this home has been thoughtfully upgraded to offer both style and functionality. From the brand-new flooring that flows seamlessly throughout to the stunningly remodeled kitchen featuring sleek countertops, modern cabinetry, and updated appliances--this home is move-in ready and waiting for you. Enjoy the comfort of newly remodeled bathrooms, designed with contemporary finishes for a spa-like feel. The brand-new windows invite in an abundance of natural light while enhancing energy efficiency. Plus, the tankless water heater ensures endless hot water and lower utility bills! Beyond the upgrades, this home is nestled in a vibrant community offering great amenities, parks, and easy access to shopping, dining, and top-rated schools. With all these incredible updates and an unbeatable location, this is an opportunity you don't want to miss! Don't wait--schedule your showing today and make this dream home yours!
Location
State CA
County Riverside
Zoning R-4
Interior
Interior Features Recessed Lighting, Kitchen Island, Quartz Counters, Remodeled Kitchen
Heating Central
Cooling Central Air
Flooring Laminate
Fireplaces Type Living Room
Laundry In Garage
Exterior
Parking Features Direct Garage Access
Garage Spaces 2.0
Pool Association
Community Features Biking, Foothills, Park, Sidewalks, Street Lights, Suburban
Utilities Available See Remarks
View Y/N No
View None
Building
Lot Description 0-1 Unit/Acre
Sewer Public Sewer
Schools
Elementary Schools Freedom Crest
Middle Schools Hans Christensen
Read Less
Want to know what your home might be worth? Contact us for a FREE valuation!

Our team is ready to help you sell your home for the highest possible price ASAP





