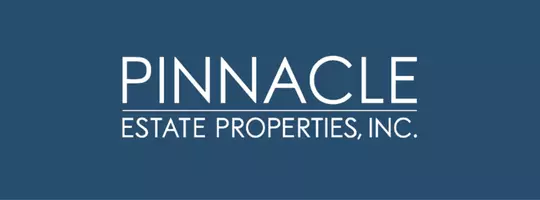$1,500,000
$1,500,000
For more information regarding the value of a property, please contact us for a free consultation.
3759 Dewcrest Court Chino, CA 91710
5 Beds
4 Baths
3,366 SqFt
Key Details
Sold Price $1,500,000
Property Type Single Family Home
Sub Type Single Family Residence
Listing Status Sold
Purchase Type For Sale
Square Footage 3,366 sqft
Price per Sqft $445
MLS Listing ID TR-25060574
Sold Date 05/02/25
Style Contemporary
Bedrooms 5
Full Baths 3
Half Baths 1
HOA Fees $120/mo
Year Built 2003
Lot Size 0.459 Acres
Property Sub-Type Single Family Residence
Property Description
Luxury Living in Sullivan Ranch - Spacious & Remodeled 5-Bedroom Home with 5-Car Garage & Pool! Welcome to 3759 Dewcrest Court, a stunning remodeled and updated home in the exclusive gated community of Sullivan Ranch. Situated on a quiet cul-de-sac corner lot with neighbors on one side only, this spacious residence sits on a rare 1/2 acre lot, offering plenty of room for an ADU, RV parking, and additional storage. Designed for multi-generational living, work-from-home professionals, and those who need space for all their toys and hobbies, this home features 5 bedrooms, plus a loft and an office, along with 3 full baths and 2 half baths. Upon entering, you are welcomed by a formal living and dining room, setting the stage for elegance and comfort. The downstairs office, complete with built-ins, is perfect for working from home, while the inviting family room features a cozy fireplace and additional built-ins. The chef's kitchen is beautifully appointed with white cabinetry, quartz countertops, stainless steel appliances, a double oven, a walk-in pantry, and ample storage, making it both functional and stylish. A downstairs bedroom and full bath provide a private retreat for guests or in-laws. Upstairs, the spacious primary suite offers a luxurious retreat with a grand double-door entry, vaulted ceilings, plantation shutters, and a large walk-in closet. The remodeled spa-like ensuite bath features a walk-in shower, a separate soaking tub, and dual vanities, creating the perfect space to unwind. Outside, the resort-style backyard is designed for entertaining, complete with a sparkling saltwater pool, spa, a covered patio, and plenty of open space to enjoy. This property also boasts a 5-car attached garage with a workbench, sink, built-in cabinetry, a pull-down attic for extra storage, a bathroom, and a drive-through garage door, ideal for car enthusiasts or hobbyists. Conveniently located just minutes from shopping, dining, and easy freeway access, this home offers the perfect blend of luxury, privacy, and practicality. Don't miss this incredible opportunity--schedule your private showing today!
Location
State CA
County San Bernardino
Area 681 - Chino
Zoning RS-20M
Interior
Interior Features Built-In Features, Cathedral Ceiling(s), Ceiling Fan(s), Copper Plumbing Full, Crown Molding, High Ceilings, Pantry, Recessed Lighting, Storage, Kitchen Island, Kitchen Open to Family Room, Quartz Counters, Remodeled Kitchen, Self-Closing Cabinet Doors, Self-Closing Drawers, Walk-In Pantry
Heating Central
Cooling Central Air, Dual, Zoned
Flooring Vinyl, Carpet, Wood
Fireplaces Type Family Room, Gas
Laundry Gas Dryer Hookup, Individual Room, Inside, Upper Level, Washer Hookup
Exterior
Exterior Feature Barbeque Private, Rain Gutters
Parking Features Direct Garage Access, Driveway
Garage Spaces 5.0
Pool Private, Salt Water, Fenced, Gas Heat, Pebble, Permits
Community Features Curbs, Gutters, Sidewalks, Street Lights, Suburban
Utilities Available Sewer Connected, Water Connected, Electricity Connected, Natural Gas Connected
View Y/N Yes
View Hills, Mountain(s)
Building
Lot Description Sprinklers, Corner Lot, Cul-De-Sac, Front Yard, Landscaped, Lawn, Lot 20000-39999 Sqft, Sprinkler System, Sprinklers In Front, Sprinklers In Rear, Sprinklers Timer, Yard, Back Yard
Sewer Public Sewer
Schools
High Schools Don Lugo
Read Less
Want to know what your home might be worth? Contact us for a FREE valuation!

Our team is ready to help you sell your home for the highest possible price ASAP





