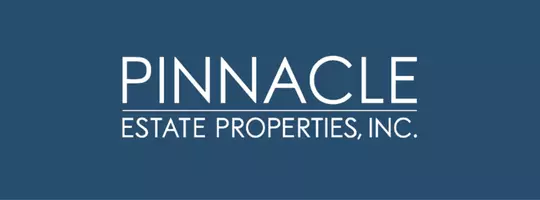$1,250,000
$1,299,000
3.8%For more information regarding the value of a property, please contact us for a free consultation.
1984 MAGNOLIA WAY Walnut Creek, CA 94595
3 Beds
2 Baths
1,570 SqFt
Key Details
Sold Price $1,250,000
Property Type Single Family Home
Sub Type Single Family Residence
Listing Status Sold
Purchase Type For Sale
Square Footage 1,570 sqft
Price per Sqft $796
MLS Listing ID 01-41089524
Sold Date 05/01/25
Style Traditional
Bedrooms 3
Full Baths 1
Half Baths 1
Year Built 1952
Lot Size 7,920 Sqft
Property Sub-Type Single Family Residence
Property Description
Stunning home in the vibrant, coveted Parkmead neighborhood! Convenient location near downtown Walnut Creek's shopping & amenities & top schools! Inviting curb appeal, private setting, tranquil views, enchanting Napa-style foliage, spacious level yard, fruit trees (apples, lemons), & room for home expansion! Inviting curb appeal, spacious entertaining courtyard, ideal home for indoor & outdoor entertaining with friends! Sun-drenched interior, rich luxury vinyl flooring, custom tile finishes, oak hardwoods, designer lighting & fresh paint. Spectacular chef's kitchen: stone counters, custom cabinetry, stainless steel appliances & vent-hood, gas cook-top/range oven, & recessed lighting. A breakfast bar connects the kitchen & family room and offers tranquil views of the garden setting. The full bath features elegant tile & stone finishes and a spa-like shower & tub. Light & bright, the family room boasts an impressive stone fireplace and sliding glass doors leading to the large patio. The formal living room features a fireplace with slate tile surround & wood mantel, dining area, and LVP plank flooring. Spacious garage with parking for two cars, laundry set-up, updated half bathroom, and bonus hobby or storage/utility room.
Location
State CA
County Contra Costa
Interior
Interior Features Remodeled Kitchen, Stone Counters
Heating Forced Air
Cooling Central Air
Flooring Vinyl, Wood
Fireplaces Type Family Room, Living Room
Exterior
Garage Spaces 2.0
Pool None
Building
Lot Description Garden, Yard, Back Yard
Sewer Public Sewer
Read Less
Want to know what your home might be worth? Contact us for a FREE valuation!

Our team is ready to help you sell your home for the highest possible price ASAP





