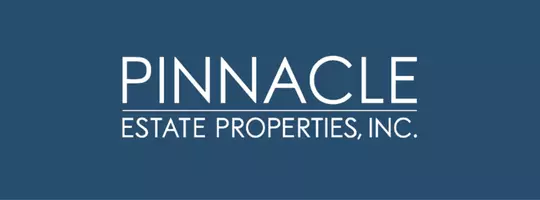$865,000
$838,900
3.1%For more information regarding the value of a property, please contact us for a free consultation.
5580 San Benito Road Atascadero, CA 93422
3 Beds
2 Baths
1,629 SqFt
Key Details
Sold Price $865,000
Property Type Single Family Home
Sub Type Single Family Residence
Listing Status Sold
Purchase Type For Sale
Square Footage 1,629 sqft
Price per Sqft $531
MLS Listing ID NS-25066272
Sold Date 05/05/25
Style Contemporary
Bedrooms 3
Full Baths 2
Year Built 2005
Lot Size 0.628 Acres
Property Sub-Type Single Family Residence
Property Description
Located in a quite suburb of North Atascadero, where quality meets comfort is an entertainers dream home! This stunningly spacious 3-bedroom, 2-bathroom home affords a huge open living area with high ceilings, abundant natural light, 5.1 living room surround sound and views of an incredible backyard! The primary suite has a large walk-in closet, and offers a comfortable secluded haven with access to the exterior. Inside and out, the home boasts pride of ownership and a perfect ambiance for gatherings or nightly relaxation by the cozy outdoor fireplace. Stepping into the backyard is like a sunny oasis with so much to offer, among the outdoor kitchen area are 4 towering oak trees, lush lawns and dry creek meandering through the lower and upper terraced yards of your own tranquil retreat. The large concrete patio offers a custom-built fireplace, gas BBQ, pizza oven, cooktop, built in fridge and a huge L-shaped concrete countertop. With over 27,000 sq. ft. of space, there's ample room to still add a gorgeous pool, ADU, or workshop! Having trouble finding a home to fit your 40' RV or work trucks and trailers? Say no more! There's plenty of room for that too! This home is designed for those who love to entertain and unwind, or relax and embrace the amenities of this spectacular property. Don't miss out on this rare opportunity to own a small piece where privacy meets paradise!
Location
State CA
County San Luis Obispo
Area Atsc - Atascadero
Zoning RS
Interior
Interior Features High Ceilings, Open Floorplan, Recessed Lighting, Tile Counters, Wired for Sound, Kitchen Island
Cooling Central Air
Fireplaces Type Gas
Laundry In Closet
Exterior
Exterior Feature Barbeque Private, Rain Gutters
Parking Features Concrete
Garage Spaces 2.0
Pool None
Community Features Suburban
Utilities Available Sewer Connected, Water Connected, Cable Connected, Electricity Connected, Natural Gas Connected, Phone Connected
View Y/N Yes
View Trees/Woods
Building
Lot Description Sprinklers, Corner Lot, Landscaped, Lot 20000-39999 Sqft, Rectangular Lot, Sprinkler System, Back Yard
Sewer Public Sewer
Read Less
Want to know what your home might be worth? Contact us for a FREE valuation!

Our team is ready to help you sell your home for the highest possible price ASAP





