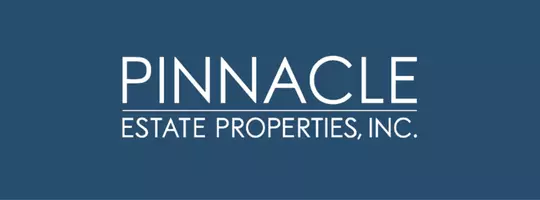$505,000
$499,900
1.0%For more information regarding the value of a property, please contact us for a free consultation.
25780 Interlechen Drive Menifee, CA 92586
3 Beds
3 Baths
1,941 SqFt
Key Details
Sold Price $505,000
Property Type Single Family Home
Sub Type Single Family Residence
Listing Status Sold
Purchase Type For Sale
Square Footage 1,941 sqft
Price per Sqft $260
MLS Listing ID SW-25063166
Sold Date 05/05/25
Bedrooms 3
Full Baths 2
Half Baths 1
HOA Fees $35/mo
Year Built 1966
Lot Size 8,712 Sqft
Property Sub-Type Single Family Residence
Property Description
Updated & Upgraded Stunner on a corner lot with possible RV parking! Located on a beautifully maintained street within the Sun City Civic community, this meticulously cared for home is truly a standout. In recent years, the sellers have thoughtfully upgraded this home from top to bottom-including a lux kitchen remodel - making it completely move-in ready. Enjoy peace of mind with big-ticket updates already completed: a newer roof, new windows and doors, fiber cement board siding known for its exceptional durability and low maintenance, and a paid-off solar system that covers the electricity. The home also features rain gutters, fresh exterior paint, and water-wise landscaping on a drip system, creating a beautiful and eco-conscious outdoor space. There's even room to create RV parking on the west side of the property, and the entry pergola was even raised to create a more open and spacious welcome. Inside, step into a light and bright floor plan that's been redesigned for modern living. A wall was removed to create a true open-concept layout, making this home perfect for entertaining. The designer kitchen is a showstopper, complete with white shaker cabinets, built-in pull-out drawers, quartz countertops, tile backsplash, and stainless steel appliances. It flows easily into the formal dining area and cozy living room, offering a seamless space for gathering. The home features 3 bedrooms and 2.5 updated bathrooms, along with a tankless water heater and brand new toilets. Relax in the sunroom flooded with natural light, or step outside to your private backyard retreat featuring a paved patio, flower beds, and mature landscaping for added beauty and privacy. With thoughtful upgrades throughout, excellent energy efficiency, and a prime corner-lot location, this home truly checks all the boxes. Located within a desirable 55+ community, residents enjoy fantastic amenities including a pool, gym, pickleball courts, and more--blending modern comfort with vibrant, active living.
Location
State CA
County Riverside
Zoning R-1
Interior
Interior Features Ceiling Fan(s), Open Floorplan, Recessed Lighting
Heating Central
Cooling Central Air
Fireplaces Type See Remarks, Free Standing
Laundry Inside
Exterior
Parking Features Driveway
Garage Spaces 2.0
Pool Association
Community Features Biking, Curbs, Foothills, Golf, Hiking, Sidewalks, Storm Drains, Street Lights, Suburban
Utilities Available Sewer Connected
View Y/N Yes
View Hills
Building
Lot Description Corner Lot
Sewer Public Sewer
Read Less
Want to know what your home might be worth? Contact us for a FREE valuation!

Our team is ready to help you sell your home for the highest possible price ASAP





