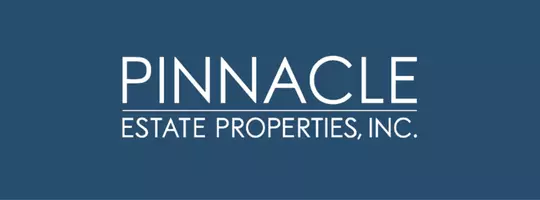$445,000
$429,999
3.5%For more information regarding the value of a property, please contact us for a free consultation.
28990 Hogan Drive Menifee, CA 92586
3 Beds
3 Baths
2,203 SqFt
Key Details
Sold Price $445,000
Property Type Single Family Home
Sub Type Single Family Residence
Listing Status Sold
Purchase Type For Sale
Square Footage 2,203 sqft
Price per Sqft $201
MLS Listing ID SW-24217308
Sold Date 05/05/25
Bedrooms 3
Full Baths 3
HOA Fees $410
Year Built 1964
Lot Size 10,454 Sqft
Property Sub-Type Single Family Residence
Property Description
Amazing opportunity to own such a home in the 55+ community of Sun City. As you enter the home you are welcomed in by a large living room with ceiling fan leading to dining room and the kitchen. One small step down takes you the family room with wood burning fireplace. Walk through the hallway to the laundry room and to a huge, enclosed patio which may be use for entertaining, as a workout room or any other daily activity. Enjoy the view to the back yard and watch the birds flying between the fruit trees. All bedrooms have their own bathroom and ceiling fan. One bedroom is currently used as office. The home is equipped with leased solar system which gives you the peace of mind when thinking of electricity bills during the summertime. New HVAC system was installed last year. There is a workshop before entering the garage which could also be used for storage or any other needs. The house sits on a corner lot enclosed by a combination of bricks and rot-iron fence. Sun Civic Association offers a lot of amenities and activities for active seniors. Low taxes and low HOA fee, close to freeway, shopping and restaurants.
Location
State CA
County Riverside
Zoning R-1
Interior
Interior Features Ceiling Fan(s), Corian Counters, Open Floorplan
Heating Central, Fireplace(s)
Cooling Central Air, Electric, See Remarks
Fireplaces Type Wood Burning, Family Room
Laundry Individual Room
Exterior
Parking Features Concrete, Direct Garage Access
Garage Spaces 2.0
Pool Association, In Ground
Community Features Curbs, Golf, Sidewalks, Street Lights
Utilities Available Sewer Available, Sewer Connected, Water Available, Water Connected, Electricity Available, Electricity Connected
View Y/N No
View None
Building
Lot Description Corner Lot, 0-1 Unit/Acre
Sewer Public Sewer
Read Less
Want to know what your home might be worth? Contact us for a FREE valuation!

Our team is ready to help you sell your home for the highest possible price ASAP





