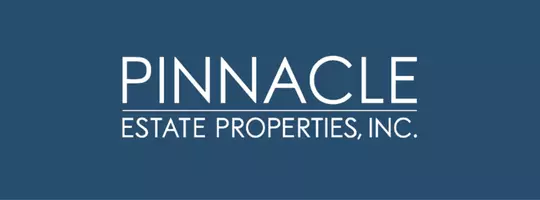$825,000
$790,000
4.4%For more information regarding the value of a property, please contact us for a free consultation.
2541 Bardmoor Court Santa Maria, CA 93455
3 Beds
3 Baths
2,597 SqFt
Key Details
Sold Price $825,000
Property Type Single Family Home
Sub Type Single Family Residence
Listing Status Sold
Purchase Type For Sale
Square Footage 2,597 sqft
Price per Sqft $317
MLS Listing ID PI-25042599
Sold Date 05/07/25
Bedrooms 3
Full Baths 2
Half Baths 1
Year Built 1994
Lot Size 9,583 Sqft
Property Sub-Type Single Family Residence
Property Description
Welcome to 2541 Bardmoor Ct! Nestled in the highly sought-after Country Club Estates, this stunning 3-bedroom, 2.5-bathroom home offers 2,597 sq. ft. of well-designed living space on a 1/4 -acre lot. Built in 1994, this single-story residence is located on a quiet cul-de-sac and exudes pride of ownership with lush landscaping, a charming brick facade, and a concrete tile roof. Step inside to a custom tile entryway leading to vaulted ceilings, radiant natural light, and an open, airy feel. The layout features a formal dining room, separate living room, and a cozy family room with a gas fireplace insert. The centrally located chef's kitchen boasts ample cabinet space, a breakfast bar, and a casual dining area--perfect for entertaining. The luxurious primary suite offers his-and-hers walk-in closets, vaulted ceilings, direct backyard access, and a spa-like en-suite bath with a Jacuzzi tub and dual sink vanity. Additional highlights include plush carpeting in living areas, tile floors in kitchen and baths, recessed lighting, and an indoor laundry room with a half bath. Outside, enjoy the covered patio, citrus trees, and beautifully maintained landscaping. An extra-wide driveway provides space for a trailer and includes a storage shed. Conveniently close to the golf course, top schools, and shopping, this home is a rare find. Don't miss out--schedule your showing today!
Location
State CA
County Santa Barbara
Area Sm/Orcutt West
Interior
Interior Features Cathedral Ceiling(s), Ceiling Fan(s), Pantry, Recessed Lighting, Tile Counters
Cooling None
Flooring Carpet, Tile
Fireplaces Type Family Room
Laundry Individual Room
Exterior
Exterior Feature Rain Gutters
Garage Spaces 2.0
Pool None
Community Features Curbs, Gutters, Sidewalks, Street Lights
Utilities Available Sewer Connected, Water Connected, Cable Available, Electricity Connected, Natural Gas Connected, Phone Connected
View Y/N Yes
Building
Lot Description Close to Clubhouse, 0-1 Unit/Acre, Back Yard
Sewer Public Sewer
Read Less
Want to know what your home might be worth? Contact us for a FREE valuation!

Our team is ready to help you sell your home for the highest possible price ASAP





