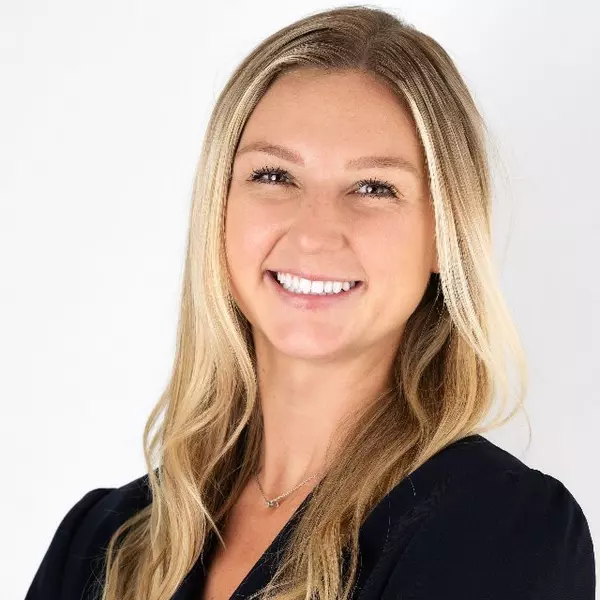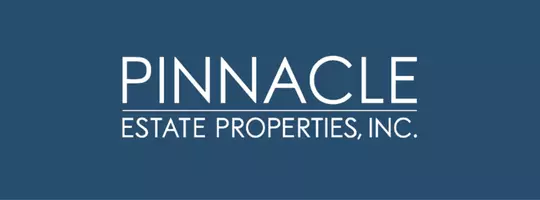$649,000
$649,000
For more information regarding the value of a property, please contact us for a free consultation.
12 Westerdahl Court Chico, CA 95973
3 Beds
2 Baths
1,911 SqFt
Key Details
Sold Price $649,000
Property Type Single Family Home
Sub Type Single Family Residence
Listing Status Sold
Purchase Type For Sale
Square Footage 1,911 sqft
Price per Sqft $339
MLS Listing ID SN-25072864
Sold Date 05/08/25
Bedrooms 3
Full Baths 2
Year Built 2017
Lot Size 8,276 Sqft
Property Sub-Type Single Family Residence
Property Description
Nestled at the end of a peaceful cul-de-sac in North Chico, just minutes from schools, shopping, and the breathtaking Bidwell Park, this charming 3-bedroom, 2-bathroom home is a true gem. From the moment you arrive, the impressive curb appeal, long driveway, and low-maintenance landscaping set the tone for what lies beyond. Step inside to discover a beautifully designed living space featuring rich hardwood floors, plantation shutters that allow just the right amount of natural light, and a spacious living room complete with a cozy fireplace, built-in shelving, and custom cabinetry. The kitchen is a chef's dream, boasting elegant white cabinetry, quartz countertops, a unique tile backsplash, stainless steel appliances, a gas range, a convenient breakfast bar, and a cozy breakfast nook surrounded by windows with built-in bench seating. Flowing seamlessly into the formal dining room, this layout is ideal for entertaining. The primary suite is a private retreat, offering backyard access through French doors, two generously sized closets, and a spa-like en suite bathroom with quartz countertops, dual sinks, a luxurious soaking tub, and a tiled walk-in shower. Additional features include ceiling fans throughout, recessed lighting, a spacious laundry room with an integrated office space, and an attached two-car garage. Step outside into your personal backyard oasis, perfect for summer relaxation. Whether cooling off in the sparkling in-ground pool, lounging under the covered patio, or unwinding in the above-ground spa, this outdoor space is designed for ultimate enjoyment. With its prime location, stunning features, and countless amenities, this is a home you won't want to miss!
Location
State CA
County Butte
Zoning R1
Interior
Interior Features Ceiling Fan(s), Recessed Lighting, Quartz Counters
Heating Central
Cooling Central Air
Flooring Tile, Wood
Fireplaces Type Living Room
Laundry Individual Room, Inside
Exterior
Parking Features Driveway
Garage Spaces 2.0
Pool Private, In Ground
Community Features Suburban
View Y/N Yes
Building
Lot Description Cul-De-Sac, Lot 6500-9999, Back Yard
Sewer Other, Public Sewer
Read Less
Want to know what your home might be worth? Contact us for a FREE valuation!

Our team is ready to help you sell your home for the highest possible price ASAP





