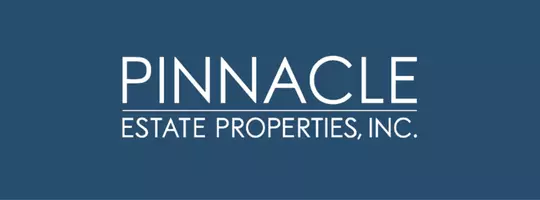$620,000
$610,000
1.6%For more information regarding the value of a property, please contact us for a free consultation.
11138 Rosburg Road Beaumont, CA 92223
4 Beds
3 Baths
2,778 SqFt
Key Details
Sold Price $620,000
Property Type Single Family Home
Sub Type Single Family Residence
Listing Status Sold
Purchase Type For Sale
Square Footage 2,778 sqft
Price per Sqft $223
MLS Listing ID DW-25016284
Sold Date 05/08/25
Bedrooms 4
Full Baths 3
HOA Fees $155/mo
Year Built 2006
Lot Size 9,148 Sqft
Property Sub-Type Single Family Residence
Property Description
Nestled within the desirable Fairways Community, this stunning property is a true gem that promises both comfort and convenience. With 4 spacious bedrooms, 3 bathrooms, a welcoming dining room, cozy living room, expansive family room, loft, and a dedicated office, there's room for everything and everyone. Plus, the home is beautifully maintained and comes with fully owned solar panels, offering energy efficiency and savings! The low-maintenance yard, complete with artificial grass, offers plenty of space to entertain guests, whether you're hosting an indoor gathering or enjoying the outdoors. Need extra storage or parking? The oversized, two-car deep garage can easily accommodate large vehicles, ATVs, motorcycles, or even a third car. For those with an electric vehicle, the fully paid solar panels significantly reduce ownership costs, making it even easier to go green. And with the Fairway Canyon HOA covering internet costs, you can stay connected without worry! Just a short 2-minute drive away, the community clubhouse offers fantastic amenities including pools, playgrounds, a gym, and a business center. You can also rent the clubhouse for private events, and the business center is free for residents to use. The community regularly hosts fun events like kids' crafts, Spring festivals, Casino Nights, and a Summer Kick-off Party. Come experience this amazing home and vibrant community--where comfort, convenience, and fun await you at every turn!
Location
State CA
County Riverside
Area 263 - Banning/Beaumont/Cherry Valley
Interior
Interior Features Open Floorplan, Kitchen Island
Heating Central, Fireplace(s)
Cooling Central Air
Flooring Carpet, Laminate, Tile
Fireplaces Type Dining Room, Family Room
Laundry Gas Dryer Hookup, Upper Level, Washer Hookup
Exterior
Parking Features Driveway
Garage Spaces 3.0
Pool Association
Community Features Sidewalks, Storm Drains, Street Lights, Suburban
Utilities Available Sewer Connected, Water Connected, Cable Connected, Natural Gas Connected
View Y/N Yes
Building
Lot Description Close to Clubhouse
Sewer Public Sewer
Read Less
Want to know what your home might be worth? Contact us for a FREE valuation!

Our team is ready to help you sell your home for the highest possible price ASAP





