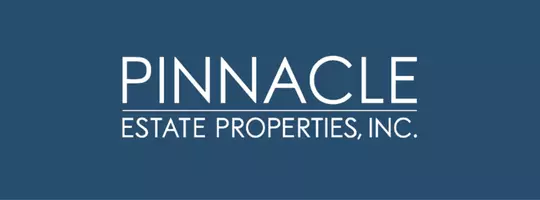$1,660,000
$1,595,000
4.1%For more information regarding the value of a property, please contact us for a free consultation.
10062 Merrimac Drive Huntington Beach, CA 92646
5 Beds
2 Baths
1,982 SqFt
Key Details
Sold Price $1,660,000
Property Type Single Family Home
Sub Type Single Family Residence
Listing Status Sold
Purchase Type For Sale
Square Footage 1,982 sqft
Price per Sqft $837
Subdivision Glen Mar (Shores)
MLS Listing ID NP-25050378
Sold Date 05/09/25
Bedrooms 5
Full Baths 2
Year Built 1964
Lot Size 6,098 Sqft
Property Sub-Type Single Family Residence
Property Description
Welcome to 10062 Merrimac Drive, a beautifully remodeled 5-bedroom, 2-bathroom home offering 1,982 sqft of stylish and comfortable living space on a 6,000 sqft lot. Nestled in a prime South Huntington Beach location, this home is designed for effortless coastal living with ocean breezes and abundant natural light. Step inside to discover an entertainer's dream floor plan with a seamless flow between the living, dining, and kitchen areas. The fully remodeled interior boasts granite countertops, modern finishes, and a cozy fireplace in the living room. A state-of-the-art surround sound system enhances your living experience. The backyard is a true oasis, featuring a heated private pool and spa, a charming gazebo, and plenty of sunlight--perfect for relaxing or hosting gatherings. With a newer roof, two-car garage, and turnkey upgrades throughout, this home is move-in ready. Located just minutes from the beach, top-rated schools, shopping, and dining, you'll enjoy the best of Huntington Beach living. Nearby attractions include Bella Terra, Pacific City, and Huntington Central Park, offering endless recreation and entertainment options. Don't miss this rare opportunity to own a slice of paradise in one of Orange County's most desirable neighborhoods!
Location
State CA
County Orange
Area 14 - South Huntington Beach
Interior
Interior Features Attic Fan, Ceiling Fan(s), Granite Counters, Open Floorplan, Pantry, Recessed Lighting, Wired for Sound, Kitchen Island, Remodeled Kitchen, Walk-In Pantry
Heating Central
Cooling Central Air
Flooring Concrete, Tile, Wood
Fireplaces Type Family Room
Laundry Gas Dryer Hookup, In Garage
Exterior
Exterior Feature Rain Gutters
Parking Features Concrete, Direct Garage Access, Driveway
Garage Spaces 2.0
Pool Pool Cover, Private, Salt Water, Tile, Waterfall, Filtered, Gas Heat, Heated, Permits
Community Features Curbs, Gutters, Sidewalks, Storm Drains, Street Lights, Suburban
View Y/N Yes
Building
Lot Description Sprinklers, Front Yard, Lawn, Park Nearby, Sprinkler System, Sprinklers In Front, Sprinklers In Rear, Sprinklers Timer, 0-1 Unit/Acre, Back Yard
Sewer Public Sewer
Schools
Middle Schools Talbert
High Schools Edison
Read Less
Want to know what your home might be worth? Contact us for a FREE valuation!

Our team is ready to help you sell your home for the highest possible price ASAP





