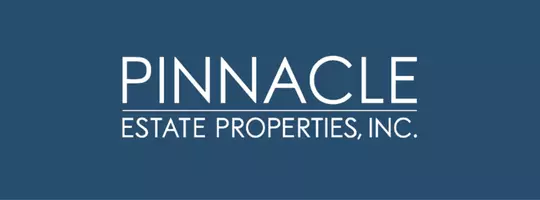$500,000
$495,000
1.0%For more information regarding the value of a property, please contact us for a free consultation.
1168 East Foster Road Santa Maria, CA 93455
3 Beds
3 Baths
1,672 SqFt
Key Details
Sold Price $500,000
Property Type Condo
Sub Type Condominium
Listing Status Sold
Purchase Type For Sale
Square Footage 1,672 sqft
Price per Sqft $299
MLS Listing ID PI-25070574
Sold Date 05/09/25
Bedrooms 3
Full Baths 1
Half Baths 1
Three Quarter Bath 1
HOA Fees $650/mo
Year Built 1982
Lot Size 886 Sqft
Property Sub-Type Condominium
Property Description
Welcome to 1168 E Foster Road #A, a beautifully updated 3-bedroom, 3-bath condo in Santa Maria! Nestled within the sought-after Orcutt School District, this stunning home is fully move-in ready with modern upgrades throughout. Step inside to an inviting main level featuring wood-grain look tile flooring, a spacious living room with a gas-assist wood-burning fireplace, and a warm wood mantle. The open-concept kitchen shines with recessed lighting, white shaker cabinets, soft-close cabinetry, granite countertops, mosaic backsplash, stainless steel appliances, and a built-in wine island. A bay window over the large stainless steel sink offers a charming view, while the dining area's sliding door leads to a private side yard. A half bath and extra storage closet under the stairs add convenience to the first floor. Upstairs, all three bedrooms offer comfort and style, with carpeted floors and additional built-in hallway storage. The primary suite features two closets--one being a walk-in with a chandelier--plus a vanity area, separate sinks, and a walk-in shower with mosaic flooring, subway tile surround, and etched glass doors. Outside, the fully fenced backyard includes a newer retaining wall, decomposed granite, a French drain, and a concrete slab--perfect for BBQs! This fantastic condo is part of a well-maintained HOA community offering a clubhouse, pool, and spa. Don't wait--this gem won't last long!
Location
State CA
County Santa Barbara
Area Sm/Orcutt East
Zoning DR-12.3
Interior
Interior Features Built-In Features, Ceiling Fan(s), Granite Counters, Kitchen Open to Family Room, Remodeled Kitchen, Self-Closing Drawers
Heating Forced Air
Cooling None
Flooring Carpet, Tile
Fireplaces Type Gas Starter, Living Room
Laundry Gas Dryer Hookup, In Garage
Exterior
Garage Spaces 2.0
Pool Association
Community Features Curbs, Sidewalks, Suburban
Utilities Available Sewer Connected, Water Connected, Electricity Connected
View Y/N Yes
Building
Lot Description 0-1 Unit/Acre, Back Yard
Sewer Public Sewer
Read Less
Want to know what your home might be worth? Contact us for a FREE valuation!

Our team is ready to help you sell your home for the highest possible price ASAP





