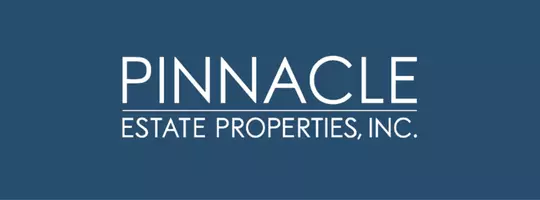$502,000
$490,000
2.4%For more information regarding the value of a property, please contact us for a free consultation.
11966 Foster Place Victorville, CA 92392
4 Beds
3 Baths
2,401 SqFt
Key Details
Sold Price $502,000
Property Type Single Family Home
Sub Type Single Family Residence
Listing Status Sold
Purchase Type For Sale
Square Footage 2,401 sqft
Price per Sqft $209
MLS Listing ID CV-25037770
Sold Date 05/12/25
Bedrooms 4
Full Baths 2
Half Baths 1
Year Built 2019
Lot Size 8,658 Sqft
Property Sub-Type Single Family Residence
Property Description
Welcome home! As you approach this inviting residence, you will be greeted by a water-wise, desert scaped front yard, offering both beauty and low-maintenance appeal. This stunning 4-bedroom, 2.5 bath home located in the vibrant city of Victorville, offering 2400 square feet of spacious living, equipped with smart home modern technology and PAID solar panels, ensuring energy efficiency and convenience. Step inside to discover a large open floor plan, ideal for entertaining and everyday living. The kitchen features a beautiful center island and stainless appliances. The main-floor bedroom makes it perfect for guests or multi-generational living. Upstairs, you will find three additional bedrooms, including a luxurious master suite, a generous loft space that can be used as an office or playroom and the laundry room. The newly built backyard patio, equipped with ceiling fans offer a perfect spot to relax and enjoy the California sunshine. Come and see for yourself!
Location
State CA
County San Bernardino
Interior
Interior Features Block Walls, Ceiling Fan(s), Open Floorplan, Pantry, Recessed Lighting, Kitchen Island, Kitchen Open to Family Room, Quartz Counters
Heating Central
Cooling Central Air, Whole House Fan
Flooring Vinyl, Carpet, Laminate
Fireplaces Type None
Laundry Gas & Electric Dryer Hookup, Individual Room, Upper Level
Exterior
Parking Features Driveway
Garage Spaces 2.0
Pool None
Community Features Sidewalks
Utilities Available Water Available, Water Connected, Electricity Available, Electricity Connected, Natural Gas Available, Natural Gas Connected
View Y/N Yes
View Mountain(s)
Building
Lot Description 0-1 Unit/Acre
Sewer Public Sewer
Schools
Middle Schools See City
High Schools Serrano
Read Less
Want to know what your home might be worth? Contact us for a FREE valuation!

Our team is ready to help you sell your home for the highest possible price ASAP





