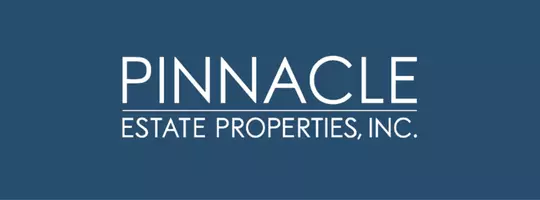$402,000
$387,900
3.6%For more information regarding the value of a property, please contact us for a free consultation.
28373 Sun City Boulevard Menifee, CA 92586
2 Beds
2 Baths
1,328 SqFt
Key Details
Sold Price $402,000
Property Type Single Family Home
Sub Type Single Family Residence
Listing Status Sold
Purchase Type For Sale
Square Footage 1,328 sqft
Price per Sqft $302
MLS Listing ID SW-25056777
Sold Date 05/14/25
Bedrooms 2
Full Baths 2
HOA Fees $420
Year Built 1977
Lot Size 7,841 Sqft
Property Sub-Type Single Family Residence
Property Description
This charming home offers a perfect blend of comfort and functionality in the heart of Sun City. Step into a bright and inviting living room with abundant natural light and plantation shutters for added privacy. The open floor plan seamlessly connects the family room, complete with a cozy wood-burning fireplace, to the dining area and kitchen. The kitchen is a chef's delight, featuring granite countertops, recessed lighting, a double oven, built-in microwave, and dishwasher. A newly installed sliding door leads to a fully covered patio with a ceiling fan, perfect for enjoying warm summer days or entertaining. The spacious master suite boasts new double-pane windows, a granite vanity, an upgraded shower, and a relaxing jacuzzi tub. The secondary bedroom offers convenient access to the upgraded hall bathroom, featuring a glass-enclosed shower and heat lamps for added comfort. The backyard is a private oasis with a built-in deck, jacuzzi, outdoor fridge, sound system, fruit trees, and raised planter boxes with a drip system for your own garden. Located in the desirable Sun City 55+ community, you'll enjoy amenities such as two pools, a spa, a gym, and a variety of activities. Conveniently close to shopping, dining, and medical facilities, this home is ideal for active adults looking for a vibrant lifestyle. Don't miss out--schedule your showing today!
Location
State CA
County Riverside
Zoning R-1
Interior
Interior Features Ceiling Fan(s), Granite Counters, Open Floorplan, Recessed Lighting, Kitchen Open to Family Room, Self-Closing Cabinet Doors, Self-Closing Drawers
Heating Central
Cooling Central Air
Flooring Carpet, Tile
Fireplaces Type Wood Burning, Family Room
Laundry In Garage
Exterior
Exterior Feature Rain Gutters
Parking Features Direct Garage Access, Driveway
Garage Spaces 2.0
Pool Association
Community Features Street Lights
View Y/N Yes
View Hills
Building
Lot Description 0-1 Unit/Acre
Sewer Public Sewer
Read Less
Want to know what your home might be worth? Contact us for a FREE valuation!

Our team is ready to help you sell your home for the highest possible price ASAP





