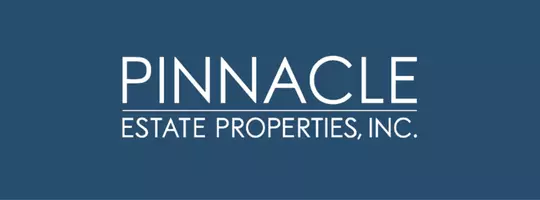$760,000
$749,900
1.3%For more information regarding the value of a property, please contact us for a free consultation.
563 Ann Street El Cajon, CA 92021
3 Beds
2 Baths
1,255 SqFt
Key Details
Sold Price $760,000
Property Type Single Family Home
Sub Type Single Family Residence
Listing Status Sold
Purchase Type For Sale
Square Footage 1,255 sqft
Price per Sqft $605
MLS Listing ID 8P-2502547
Sold Date 05/13/25
Bedrooms 3
Full Baths 2
Year Built 1957
Lot Size 7,840 Sqft
Property Sub-Type Single Family Residence
Property Description
This charming 3-bedroom, 2-bathroom home in El Cajon is a true gem. Step inside to find a brand new kitchen that's been fully updated with modern finishes, perfect for cooking and entertaining. The entire home has been freshly painted, both inside and out, giving it a clean, bright, and welcoming feel. The spacious living areas flow seamlessly, and there's an added bonus room that can serve as an office, playroom, or additional living space to fit your needs. Outside, you'll appreciate the mature tree in the front yard, adding to the home's curb appeal, while the enclosed backyard offers privacy and space for outdoor activities. The white picket fence surrounding the front yard adds a touch of classic charm. For added convenience, there is an attached two-car garage, providing plenty of space for parking and storage. Street parking is also available for guests. This home is ready to move in and offers a fantastic blend of modern updates and timeless charm!
Location
State CA
County San Diego
Area 92021 - El Cajon
Zoning R-1:SINGLE FAM-RES
Interior
Interior Features Ceiling Fan(s), Storage, Unfurnished, Kitchen Island, Kitchen Open to Family Room, Quartz Counters
Heating Fireplace(s), Forced Air
Cooling Central Air
Flooring Vinyl, Tile, Wood
Fireplaces Type Electric
Laundry Dryer Included, In Garage, Washer Included
Exterior
Parking Features Direct Garage Access, Driveway
Garage Spaces 2.0
Pool None
Community Features Sidewalks, Street Lights, Suburban
Utilities Available Underground Utilities, Cable Available, Electricity Available, Electricity Connected
View Y/N Yes
Building
Lot Description Front Yard, Irregular Lot, Level with Street, Back Yard
Sewer Public Sewer
Read Less
Want to know what your home might be worth? Contact us for a FREE valuation!

Our team is ready to help you sell your home for the highest possible price ASAP





