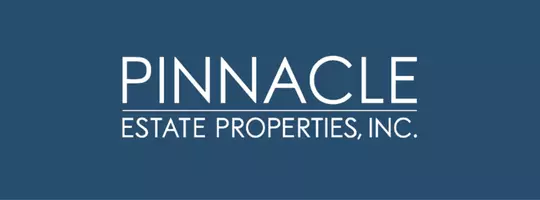$665,000
$650,000
2.3%For more information regarding the value of a property, please contact us for a free consultation.
2416 Wailea Court Santa Maria, CA 93455
4 Beds
2 Baths
1,523 SqFt
Key Details
Sold Price $665,000
Property Type Single Family Home
Sub Type Single Family Residence
Listing Status Sold
Purchase Type For Sale
Square Footage 1,523 sqft
Price per Sqft $436
MLS Listing ID PI-25060145
Sold Date 05/13/25
Style Ranch
Bedrooms 4
Full Baths 1
Three Quarter Bath 1
HOA Fees $262
Year Built 1986
Lot Size 6,534 Sqft
Property Sub-Type Single Family Residence
Property Description
Welcome to this charming 4-bedroom, 2-bath home located in a nice neighborhood, beautifully updated and ready for you to move right in! The heart of the home boasts a completely redone kitchen with modern finishes, granite countertops, stainless steel appliances, and custom cabinetry -- making the best use of the space so food prep is a breeze. The floor plan is versatile in that the area off the kitchen could be used for an eating area or a cozy den and the living room has an adjacent formal dining area, or you could used it as a large living room, depending on your needs. Step outside to your own private oasis: a spacious covered patio ideal for entertaining or relaxing, surrounded by lush mature fruit trees that offer both shade and seasonal harvests. With a well-designed floor plan, vibrant outdoor space, and numerous upgrades, this home is the perfect blend of comfort and style. Don't miss out on this wonderful opportunity!
Location
State CA
County Santa Barbara
Area Sm/Orcutt West
Interior
Interior Features Cathedral Ceiling(s), Ceiling Fan(s), Granite Counters, Pull Down Stairs to Attic, Kitchen Open to Family Room, Remodeled Kitchen
Heating Central, Forced Air
Cooling None
Flooring Vinyl, Carpet, Laminate
Fireplaces Type Living Room
Laundry Dryer Included, Gas Dryer Hookup, In Garage, Washer Included
Exterior
Parking Features Direct Garage Access, Driveway
Garage Spaces 2.0
Pool None
Community Features Curbs, Sidewalks, Street Lights
Utilities Available Sewer Connected, Water Connected, Electricity Connected, Natural Gas Connected
View Y/N No
View None
Building
Lot Description Sprinklers, Corner Lot, Front Yard, Landscaped, Lawn, Level, Level with Street, Sprinkler System, Sprinklers In Front, Back Yard
Sewer Public Sewer
Read Less
Want to know what your home might be worth? Contact us for a FREE valuation!

Our team is ready to help you sell your home for the highest possible price ASAP





