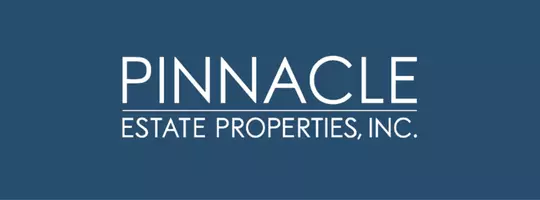$339,000
$349,000
2.9%For more information regarding the value of a property, please contact us for a free consultation.
29840 Thornhill Drive Menifee, CA 92586
2 Beds
2 Baths
1,098 SqFt
Key Details
Sold Price $339,000
Property Type Single Family Home
Sub Type Single Family Residence
Listing Status Sold
Purchase Type For Sale
Square Footage 1,098 sqft
Price per Sqft $308
MLS Listing ID SW-24246370
Sold Date 05/14/25
Style Contemporary
Bedrooms 2
Full Baths 2
HOA Fees $435
Year Built 1964
Lot Size 8,276 Sqft
Property Sub-Type Single Family Residence
Property Description
Looking to move into the 55+ community of Sun City in Menifee.....this is the one! 2 bedroom - 1-3/4 bath home with an enclosed patio, adding about 200 sq. ft. of living space (not included in the listing stats). The board & batten siding and rock accents add to the curb appeal of this home. The living room and dining room share an open area and there is a brick accent wall with a cut-out display, looking to the enclosed patio, which offers a woodburning fireplace & walls of windows. There is also a screened-in porch just off the enclosed patio. The updated kitchen has light oak cabinets and blond Pergo flooring, granite counters & full backsplash, along with an electric cooktop and a pocket door. Two hall closets can be used for linens & small kitchen appliances. You will find walk-in closets in the primary bedroom and the guest bedroom. Primary bath has been updated with a stall shower, but still retained the charming vintage style. Laundry is located in the extra large storage room (about 9-1/2 feet X 16 feet) with built-in shelving. The Sun City community has many amenities: pool/spa, golf course, tennis courts, gym, pickleball & more. You are minutes from the 215 freeway, have very low HOA and very low taxes. Don't wait on this one!! (Interior photos to post soon - check back later!)
Location
State CA
County Riverside
Zoning R-1
Interior
Interior Features Brick Walls, Ceiling Fan(s), Ceramic Counters, Corian Counters, Granite Counters, Pantry, Storage, Remodeled Kitchen
Heating Central
Cooling Central Air
Flooring Carpet, Tile
Fireplaces Type Wood Burning, Bonus Room, Patio
Laundry Individual Room, Inside
Exterior
Exterior Feature Rain Gutters
Parking Features Built-In Storage, Concrete, Direct Garage Access, Driveway
Garage Spaces 2.0
Pool Association, In Ground
Community Features Biking, Curbs, Foothills, Golf, Hiking, Sidewalks, Street Lights
Utilities Available Sewer Connected, Water Connected, Electricity Connected
View Y/N Yes
View Hills
Building
Lot Description Front Yard, Gentle Sloping, Lot 6500-9999, Patio Home, Rectangular Lot, Up Slope from Street, Back Yard
Sewer Public Sewer
Read Less
Want to know what your home might be worth? Contact us for a FREE valuation!

Our team is ready to help you sell your home for the highest possible price ASAP





