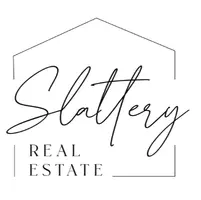$522,500
$530,000
1.4%For more information regarding the value of a property, please contact us for a free consultation.
40402 Via Siena Murrieta, CA 92562
2 Beds
3 Baths
1,840 SqFt
Key Details
Sold Price $522,500
Property Type Single Family Home
Sub Type Single Family Residence
Listing Status Sold
Purchase Type For Sale
Square Footage 1,840 sqft
Price per Sqft $283
MLS Listing ID SW-25108827
Sold Date 08/25/25
Bedrooms 2
Full Baths 2
Half Baths 1
HOA Fees $348/mo
Year Built 1989
Lot Size 3,920 Sqft
Property Sub-Type Single Family Residence
Property Description
Elegance and style are two words that you can describe this beautiful move-in ready home located in The Colony at California Oaks 55+ community. It features 2 bedrooms, 2.5 bathrooms , 2 car garage with plenty of upgrades such as granite countertop, window shutters, window treatments, stainless steel appliances, and wood plank style flooring to name a few. The primary bedroom is located at the main level with walk-in closet and a bathtub. It also has a powder room right next to the living room. The second level has a loft, bedroom, and full bathroom. This master-planned resort-style community offers plenty of amenities such as a 25,000 sq ft clubhouse with a lounge, ballroom, auditorium,conference room, game room, hair salon, nail salon, swimming pool, two spas, tennis courts, pickleball and a bbq area. The community also has a gate-guarded 24 hour security. If you love to play golf there is The Cal Oaks golf course right within the community. Centrally located near the 215 and 15 freeways. Close to shopping mall, schools, wineries, and award-winning Pechanga casino. Call me to schedule a showing.
Location
State CA
County Riverside
Interior
Interior Features Ceiling Fan(s), High Ceilings, Granite Counters
Heating Central
Cooling Central Air
Flooring Carpet, Tile
Fireplaces Type Living Room
Laundry Gas & Electric Dryer Hookup, Inside
Exterior
Parking Features Driveway
Garage Spaces 2.0
Pool Association
Community Features Sidewalks, Street Lights
Utilities Available Sewer Connected, Water Connected, Cable Connected, Electricity Connected, Natural Gas Connected
View Y/N Yes
View Park/Greenbelt
Building
Lot Description Close to Clubhouse, Front Yard, Back Yard
Sewer Other, Public Sewer
Read Less
Want to know what your home might be worth? Contact us for a FREE valuation!

Our team is ready to help you sell your home for the highest possible price ASAP





