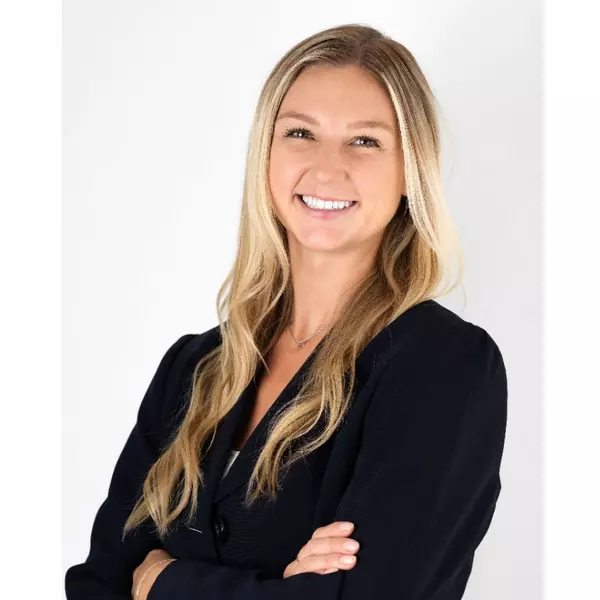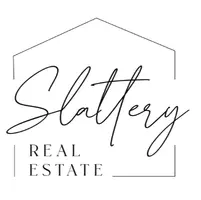$1,260,000
$1,279,000
1.5%For more information regarding the value of a property, please contact us for a free consultation.
40 Lomada Street Rancho Mission Viejo, CA 92694
3 Beds
3 Baths
2,005 SqFt
Key Details
Sold Price $1,260,000
Property Type Single Family Home
Sub Type Single Family Residence
Listing Status Sold
Purchase Type For Sale
Square Footage 2,005 sqft
Price per Sqft $628
MLS Listing ID OC-25124954
Sold Date 08/25/25
Bedrooms 3
Full Baths 2
Half Baths 1
HOA Fees $349/mo
Year Built 2015
Lot Size 2,627 Sqft
Property Sub-Type Single Family Residence
Property Description
Modern Comfort & Elevated Design in Esencia
Step into style, sophistication, and smart living with this thoughtfully upgraded Citron Plan 2, located in the sought-after Esencia community of Rancho Mission Viejo. With 3 bedrooms, 3 baths, and a versatile loft, this home blends elegant design with everyday comfort in a prime location.
At the heart of the home is a stunning, newly remodeled chef's kitchen. A dramatic waterfall quartz island anchors the space, surrounded by white shaker cabinetry, sleek quartz countertops, backsplash, and a premium Z-Line gas cooktop range. Designer upgrades include soft-close drawers, deep pull-outs, high-end hardware, Black lower soft-close cabinets, floating shelves with ambient lighting, under-cabinet lighting, an under-mounted sink with drying rack, a built-in trash cabinet, 2 Lazy Susan corner cabinets, and a convenient pot-filler faucet.
Top-of-the-line Samsung appliances include a Bespoke 4-Door French Door Refrigerator with Inner Beverage Center™ & FlexZone™ Drawer, Samsung Dishwasher (24", Third Rack, Fingerprint-Resistant Stainless, ENERGY STAR® rated), and a Tankless Water Heater.
The kitchen flows seamlessly into an airy great room and indoor-outdoor patio with pavers, turf, and café lighting—perfect for entertaining or enjoying quiet moments in the fresh air.
Throughout the home, designer touches continue with Wide-plank, hand-scraped luxury flooring that offers rich texture and warmth, Shiplap walls, and a custom barn door adds a personal touch. Recessed and pendant lighting for a layered ambiance. Low-maintenance landscaping in a serene, natural setting
Set on a quiet, interior street, this home offers privacy, tranquility, and easy access to Esencia's incredible amenities. Enjoy resort-style pools and spas, fitness centers, scenic trails, dog parks, playgrounds, BBQ areas, sports courts, and the popular Hilltop Club, featuring a gym, bar, arcade, and live events like First Fridays with food trucks and music. You're also just a short stroll to Boulder Pond, The Campout, and Esencia K-8.
All of this is just minutes from the 241 toll road, San Juan Capistrano, Dana Point Harbor, and Southern California's iconic coastal beaches.
The lifestyle you've been searching for is right here—don't miss your chance to make it yours.
Location
State CA
County Orange
Interior
Interior Features Ceiling Fan(s), Open Floorplan, Pantry, Recessed Lighting, Built-In Trash/Recycling, Kitchen Island, Kitchen Open to Family Room, Pots & Pan Drawers, Quartz Counters, Remodeled Kitchen, Self-Closing Cabinet Doors, Self-Closing Drawers
Heating Central
Cooling Central Air
Flooring See Remarks
Fireplaces Type None
Laundry Gas Dryer Hookup, Individual Room, Inside
Exterior
Parking Features Direct Garage Access
Garage Spaces 2.0
Pool Association
Community Features Biking, Curbs, Dog Park, Hiking, Horse Trails, Park, Sidewalks
View Y/N No
View None
Building
Lot Description 0-1 Unit/Acre, Back Yard
Sewer Public Sewer
Read Less
Want to know what your home might be worth? Contact us for a FREE valuation!

Our team is ready to help you sell your home for the highest possible price ASAP





